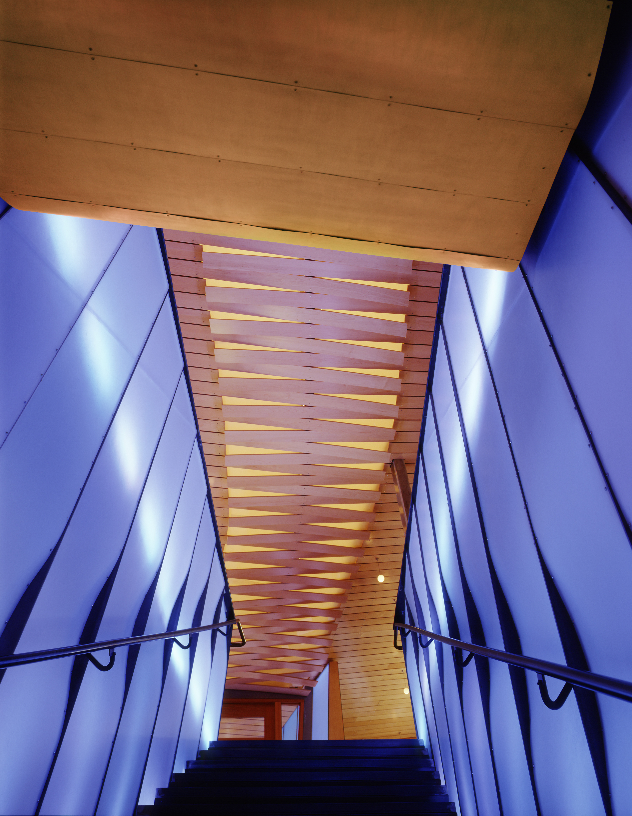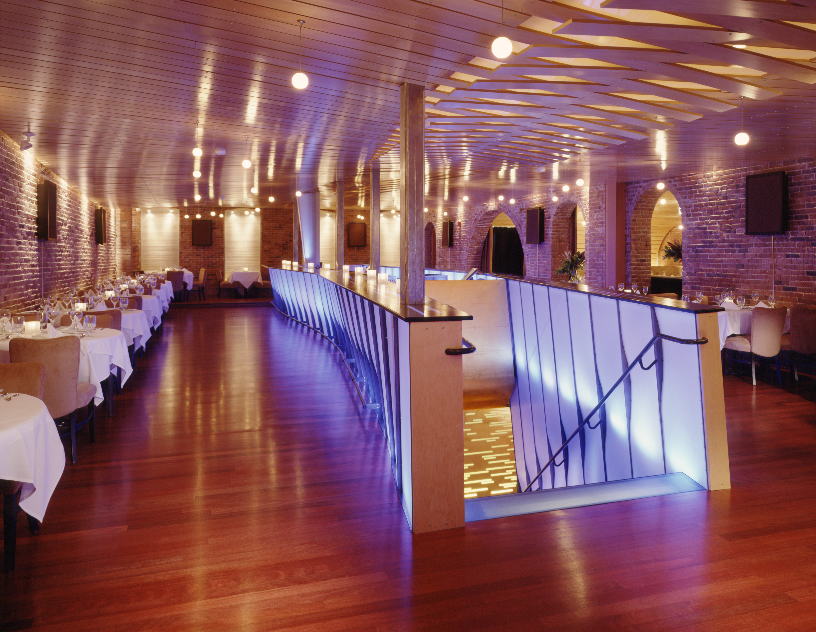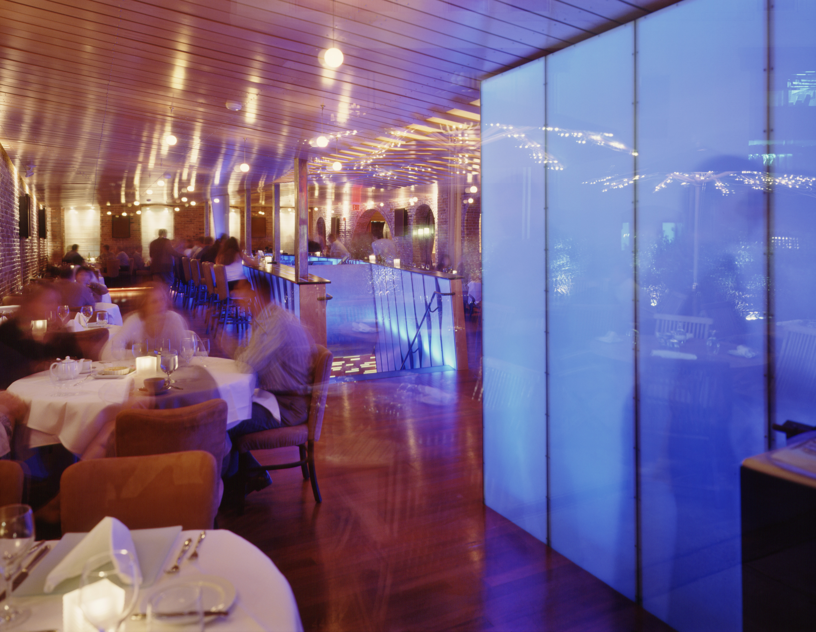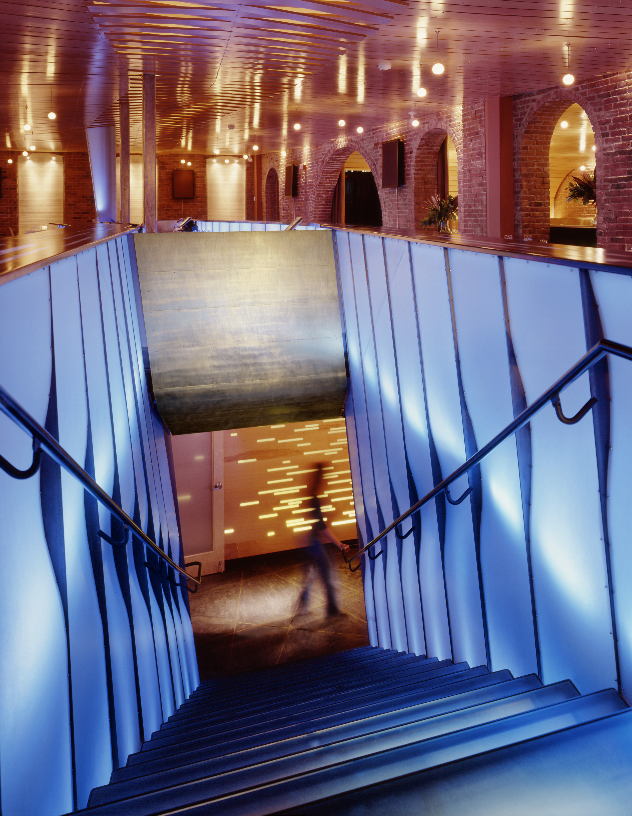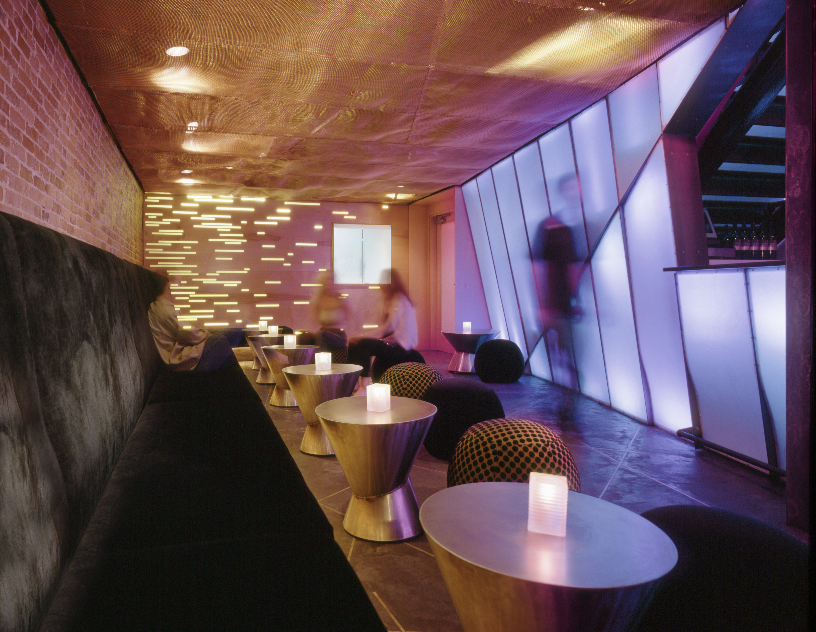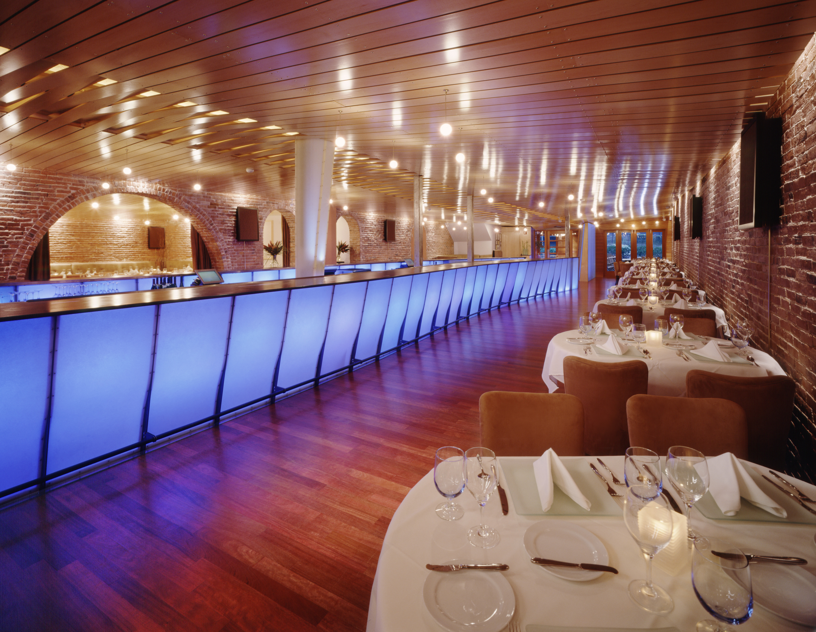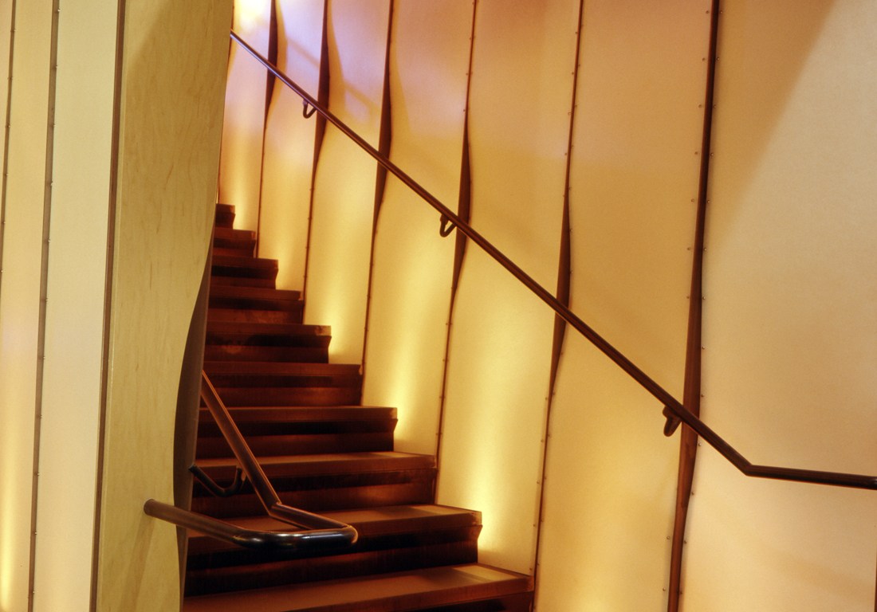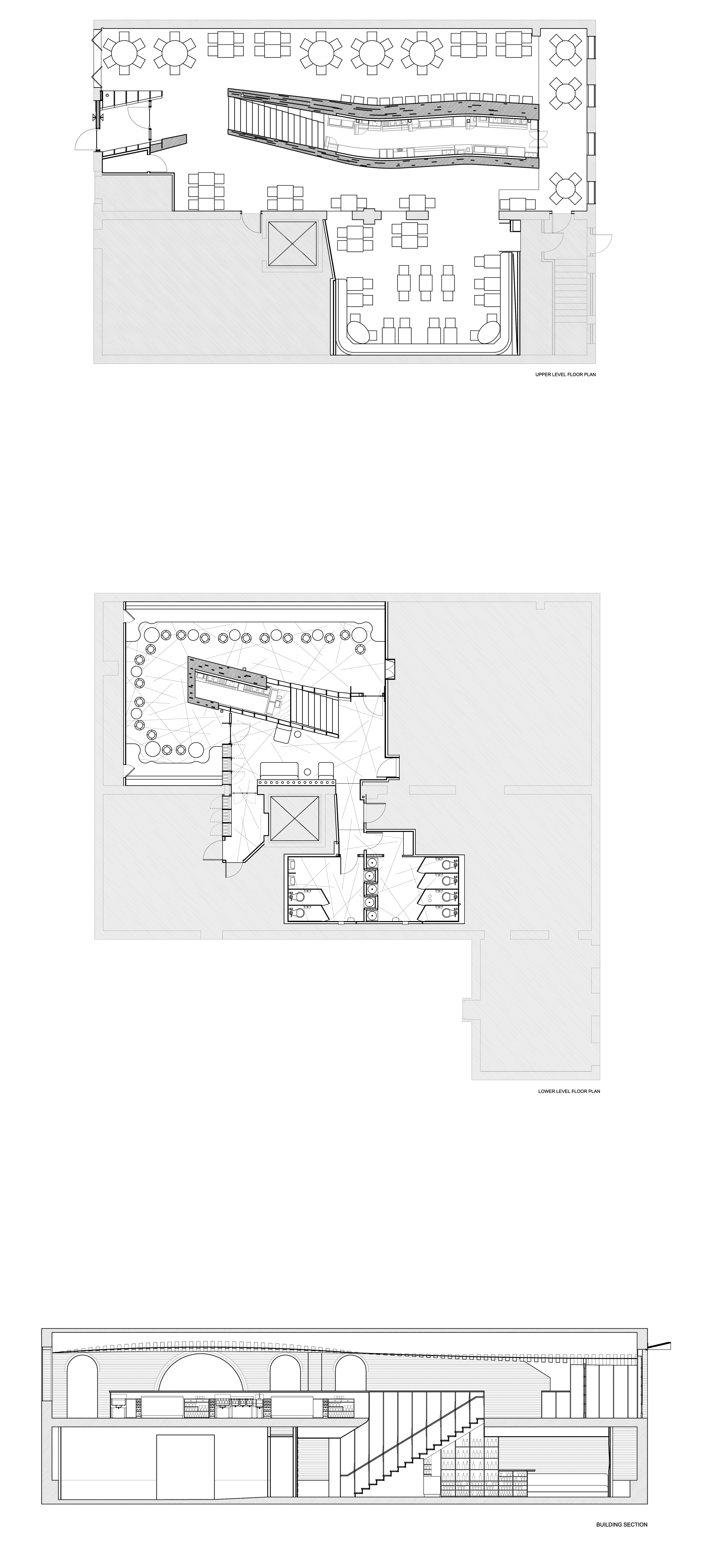33
In November 2001, we began the design of a restaurant and lounge for a younger sophisticated crowd, good Italian and French food and the latest music for two floors of 33 Stanhope Street in Boston. We were asked to develop the restaurant & lounge’s image through the architecture—not through a theme—but with a distinctive design that would give an identity or brand. In keeping with the logo of double “3’s” back to back, we developed a concept of reflection—in form through reflective geometry and with light—to govern our design. The result is a spatial experience created from light, reflective form and glowing, absorptive materials. The spatial layout consists of a centrally located stair connecting the restaurant on the ground level to the lounge, bathrooms and kitchen located on the lower level. The undulating stair walls continue through the space in both plan and section, (front to back and from the ground floor through to the lower level), becoming the walls of the bars on both levels. These LED lit walls act as a singular sculptural element that transforms as one moves through, and links the different parts of the whole. The details, including the design of light emitting walls, a slatted wood ceiling, stacked acrylic window screens and selectively translucent walls between the men’s and women’s rooms were developed to act as the catalyst in igniting the lighting and ambiance of the space. The restaurant opened on budget and on schedule in May 2002.
Fabricator: Mystic Scenic. General Contractor: Cafco Construction.
