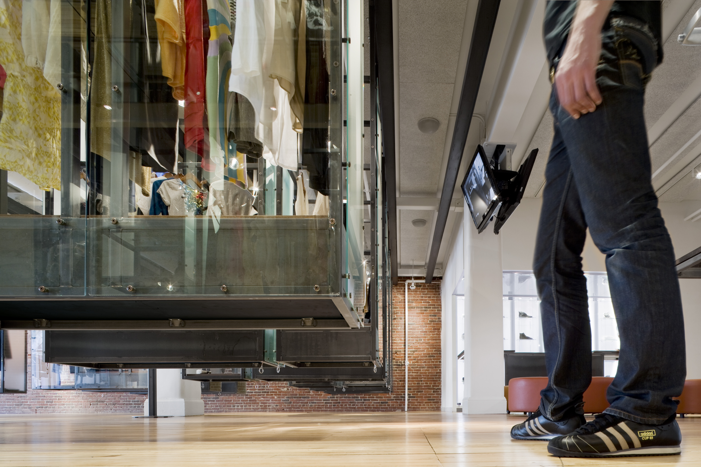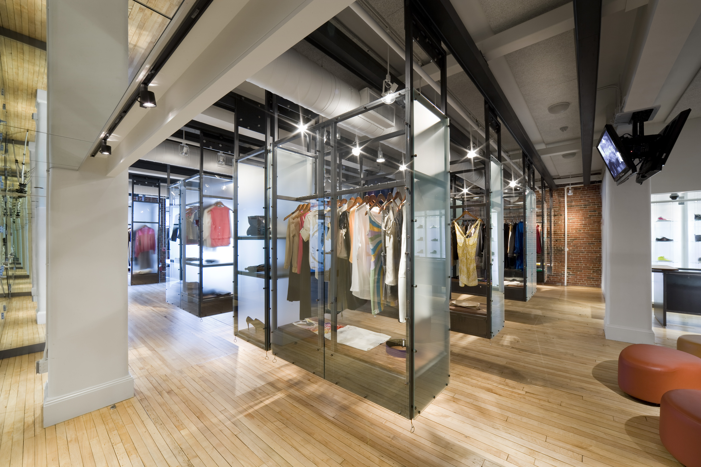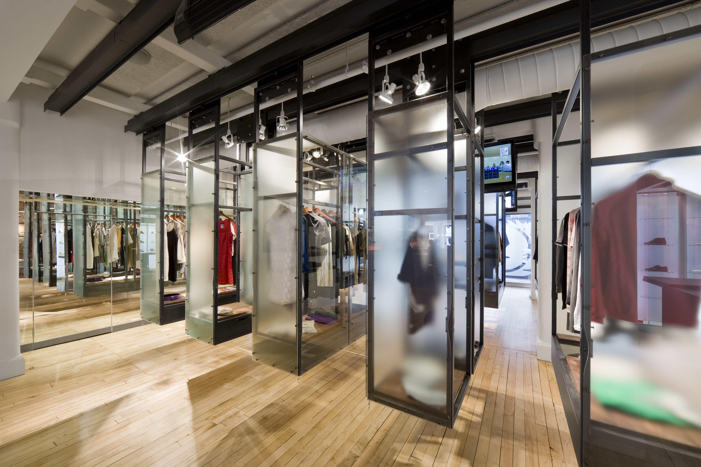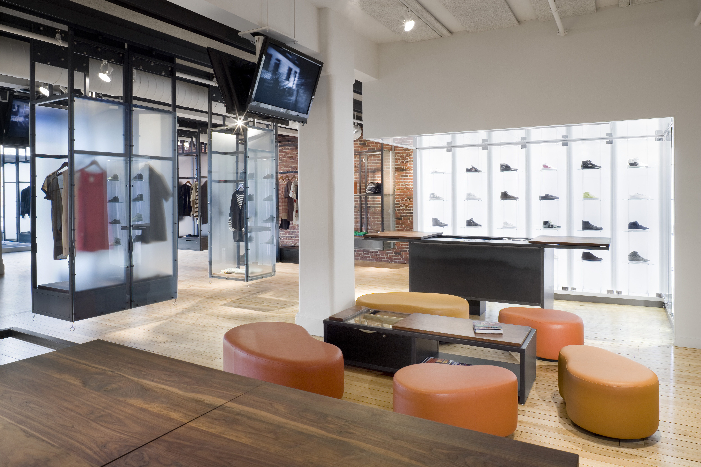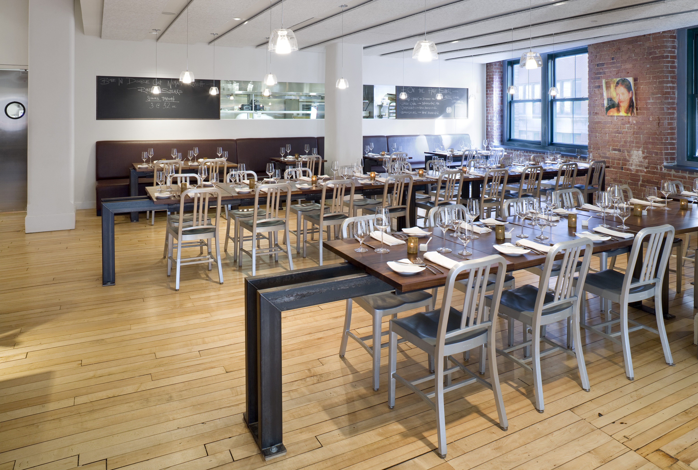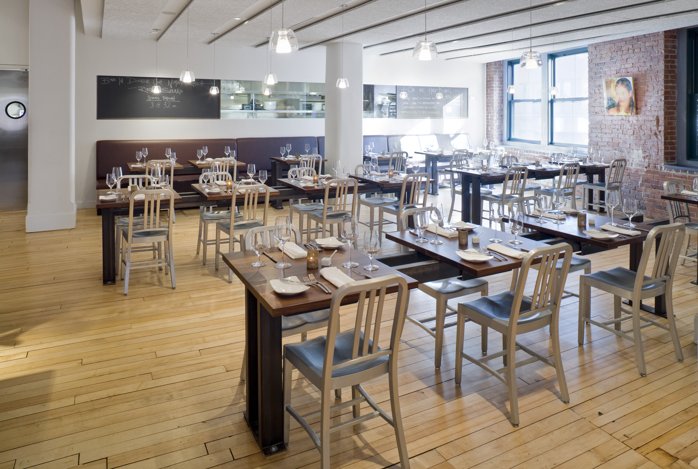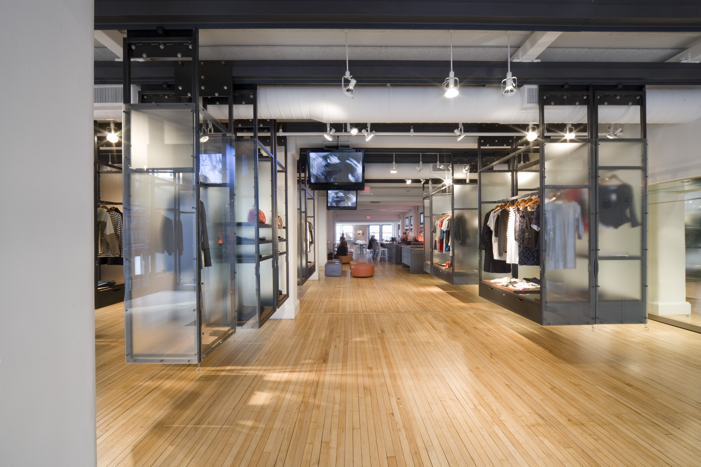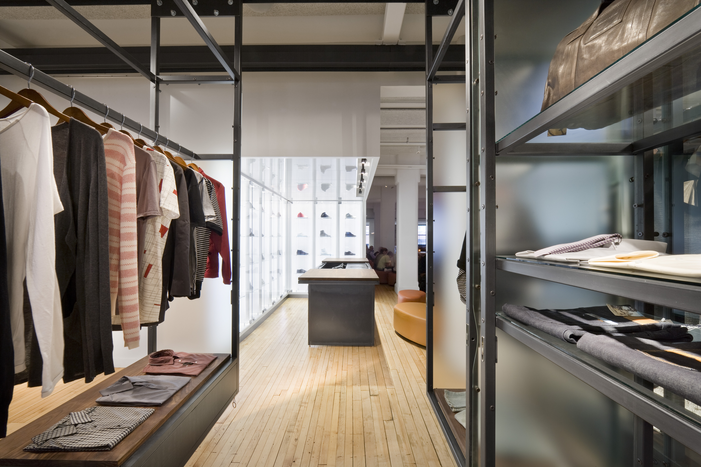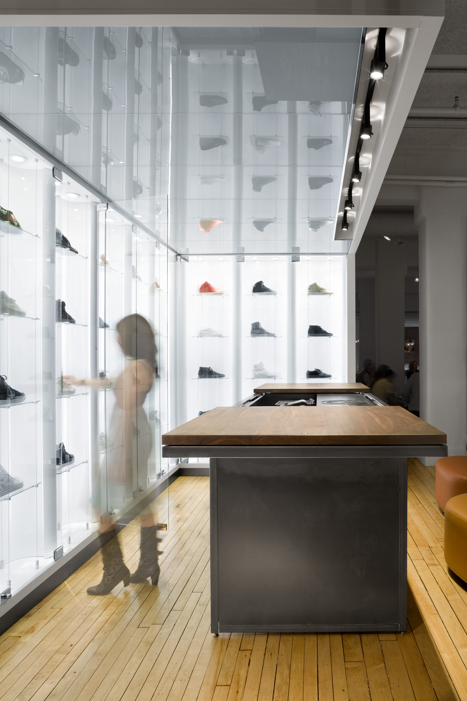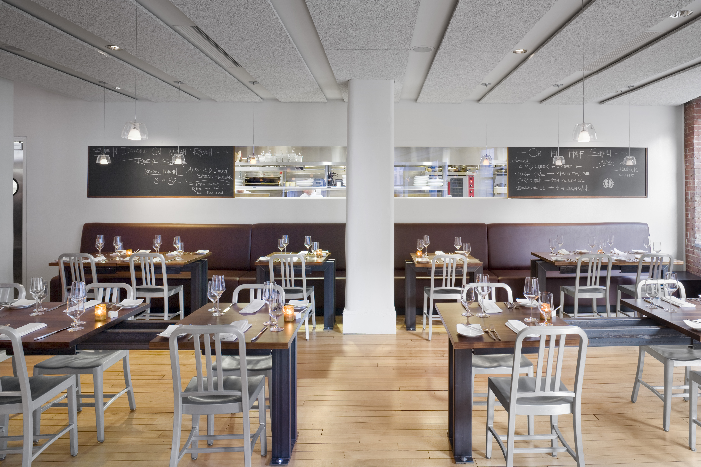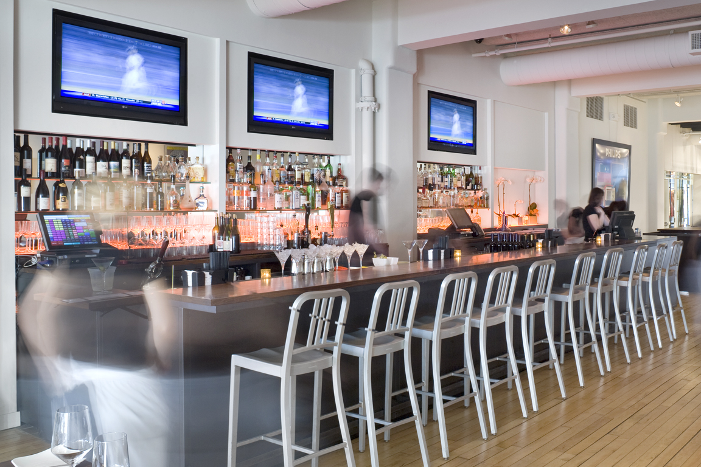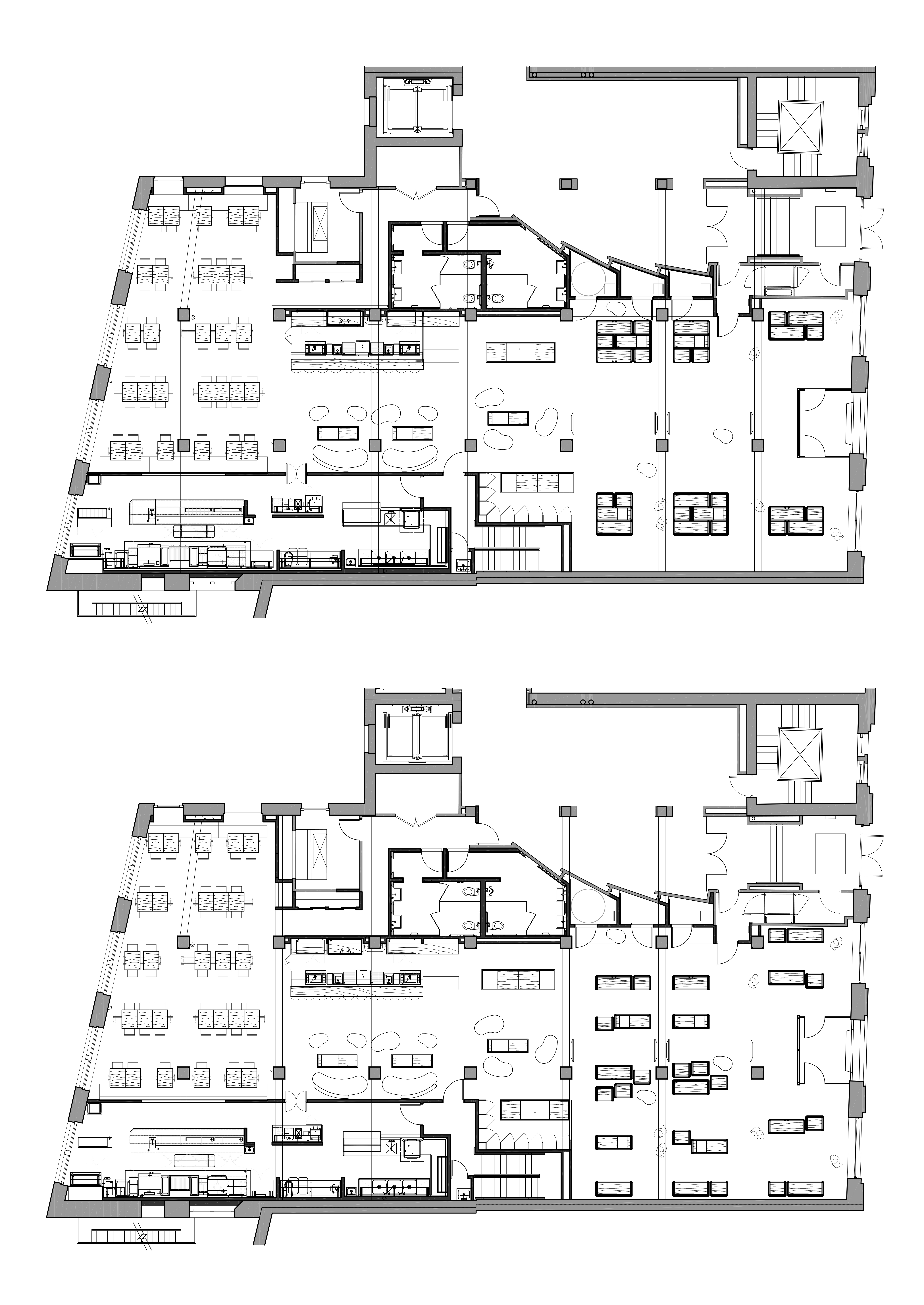ACHILLES
The Clients approached us with an outside-of-the-box concept: a store / restaurant / bar / gallery for a former warehouse space in Boston’s Fort Point Channel District. This unconventional problem demanded an innovative solution: instead of compartmentalizing the different programs in the deep but narrow space, 3SIXØ developed a design solution, fabricated by Mystic Scenic and executed by Cafco Construction, which allowed the different activities to overlap. Inspired by the strength of the concrete and steel industrial shell, we designed a system of 28 glass/steel merchandise cases which ride on a series of steel rails mounted to the ceiling. Each floats above the ground and contains clothing that is visible through translucent sides-allowing for light to transmit from the storefront windows to the restaurant within. The cases roll open during retail hours and agglomerate into clustered vaults at night; transforming the retail space into an extension of the bar and lounge area beyond.
The Chef needed flexibility in table sizes for his small / medium / large / extra-large menu. We recognized the challenge of grouping small tables into larger ones with the unevenness of the existing floor and conceived of grouping the two-tops along rail supports-creating flush and level tables that are sized to fit searing from 2-18 people. The overall result is an experience of simplicity in flexibility.
