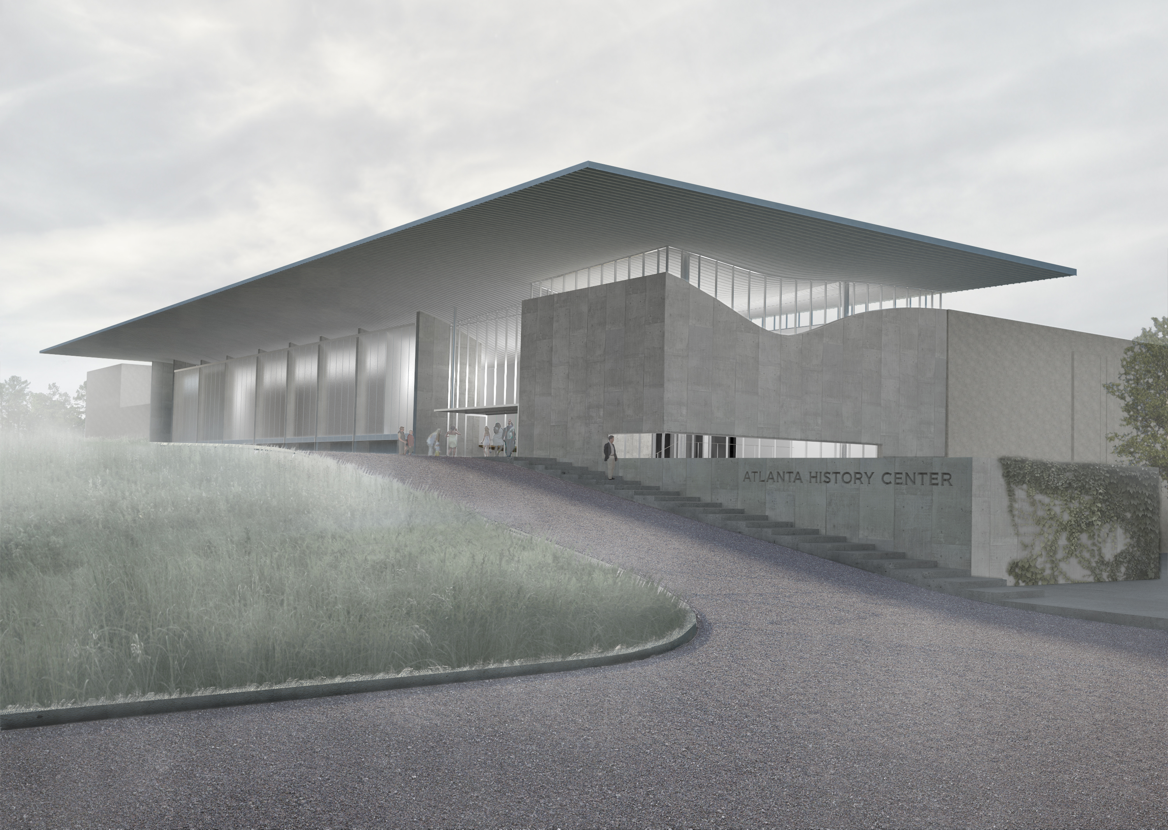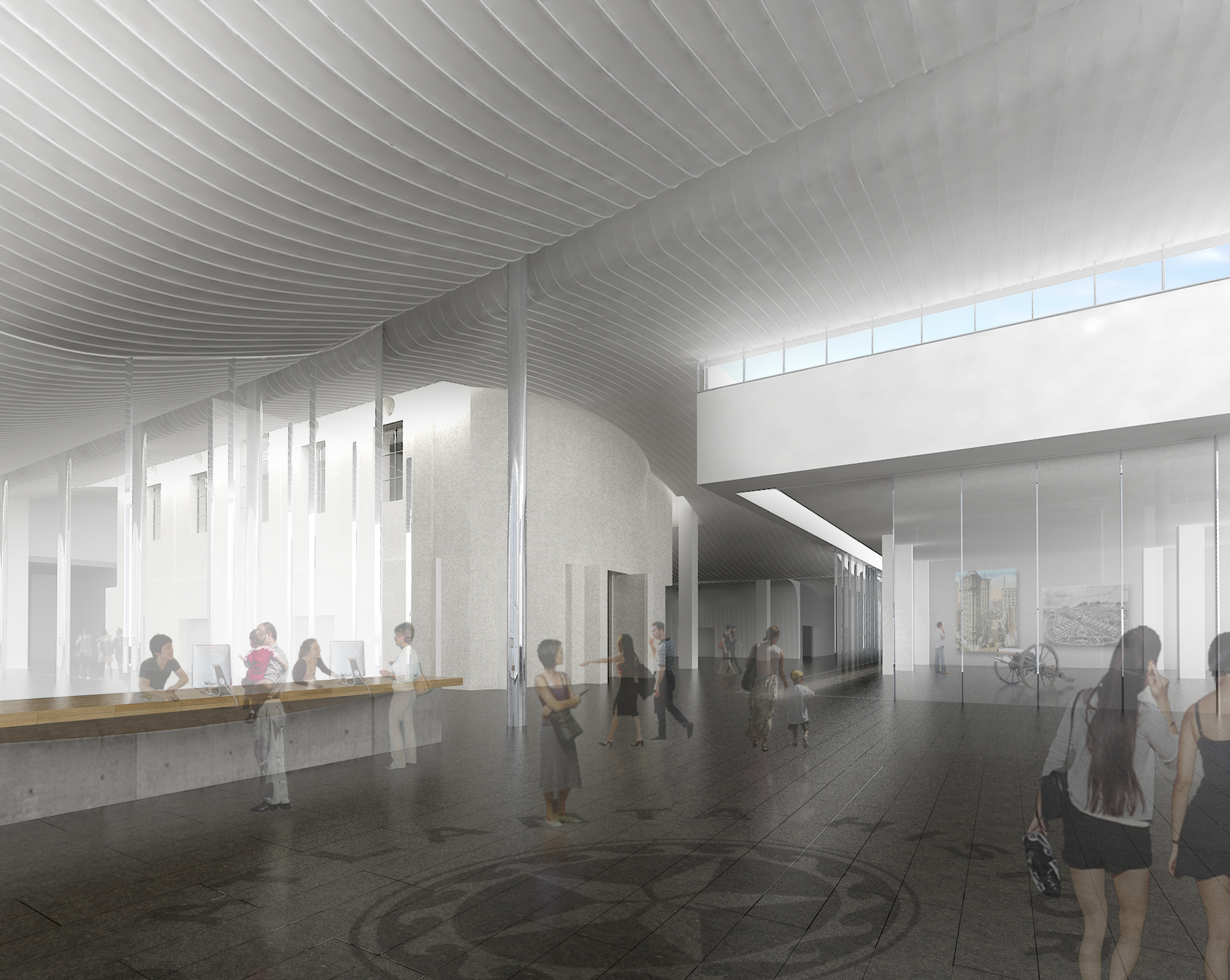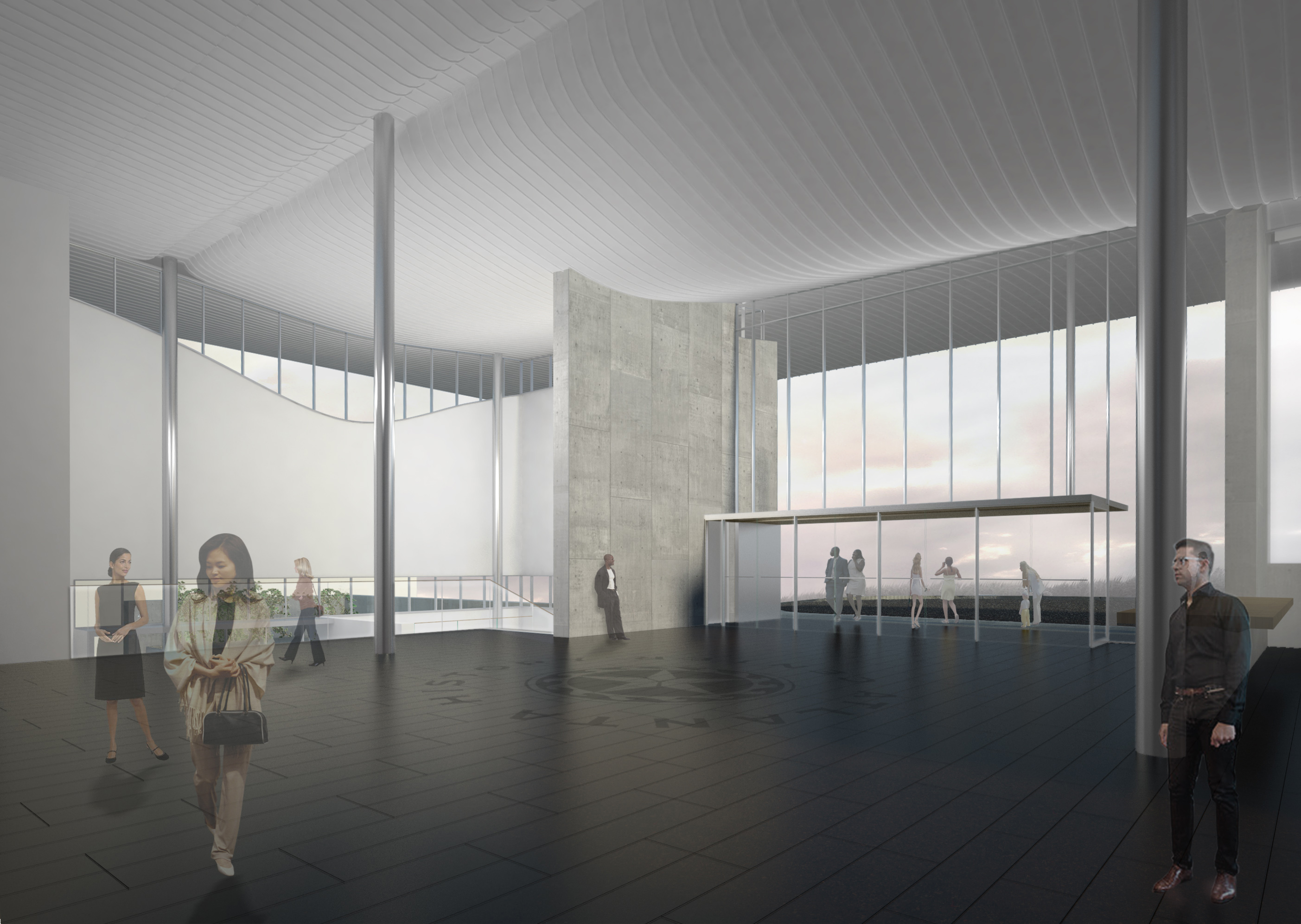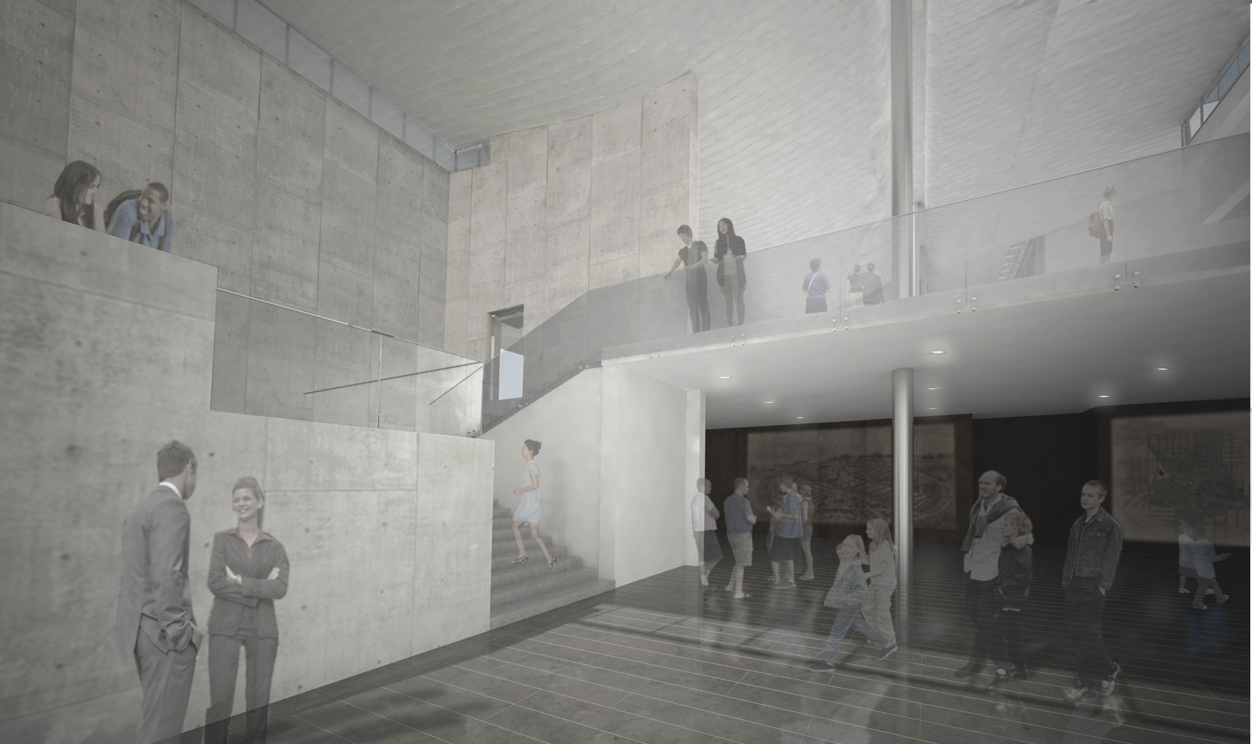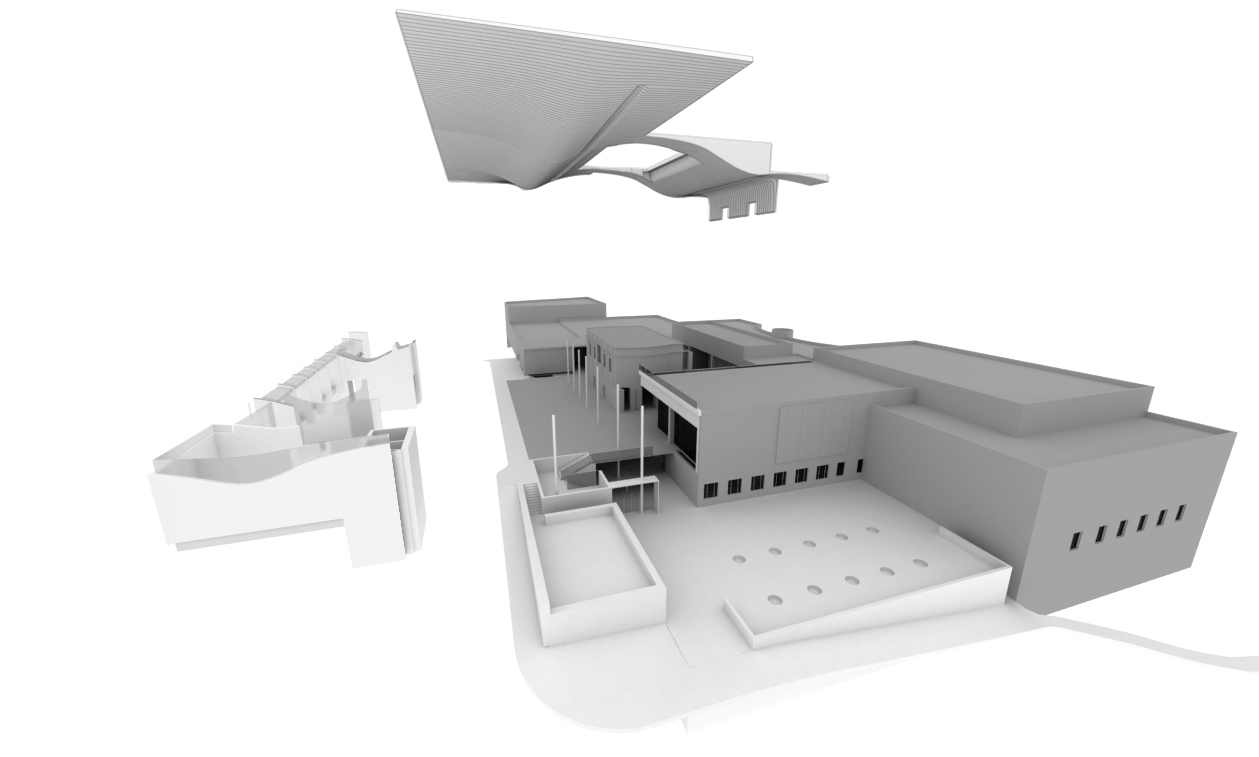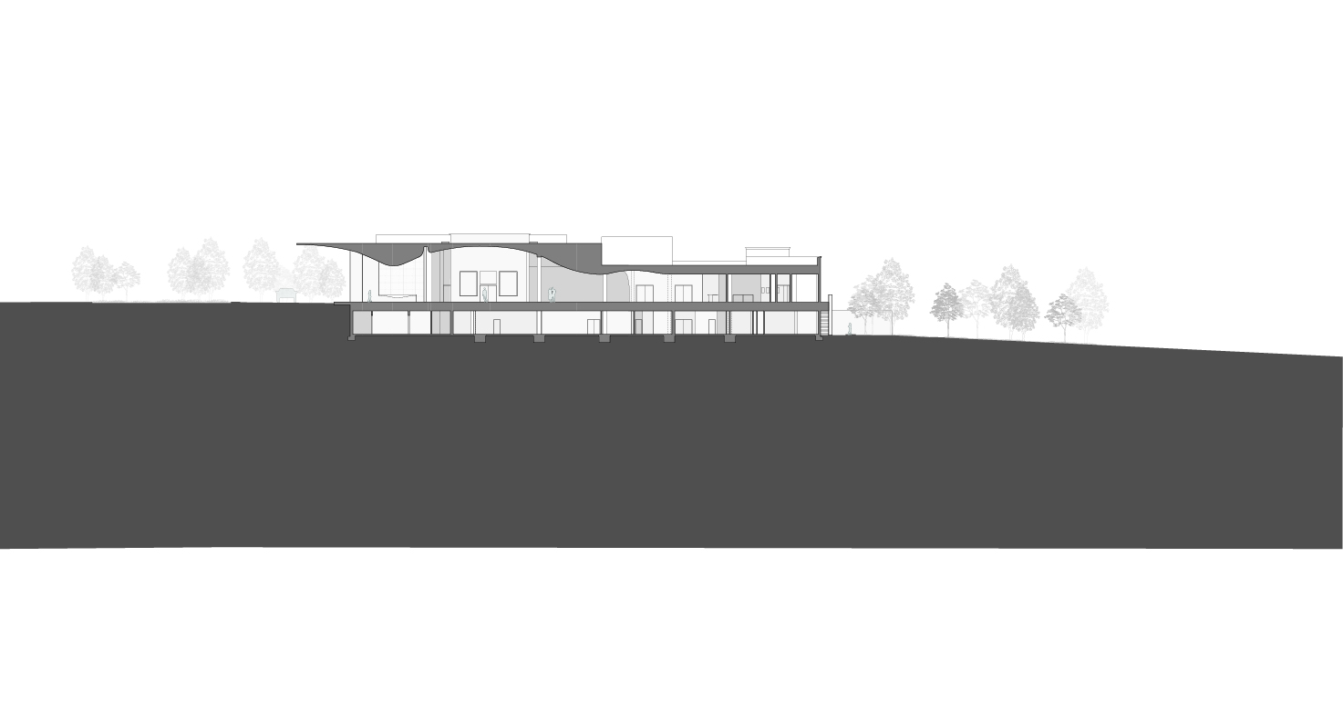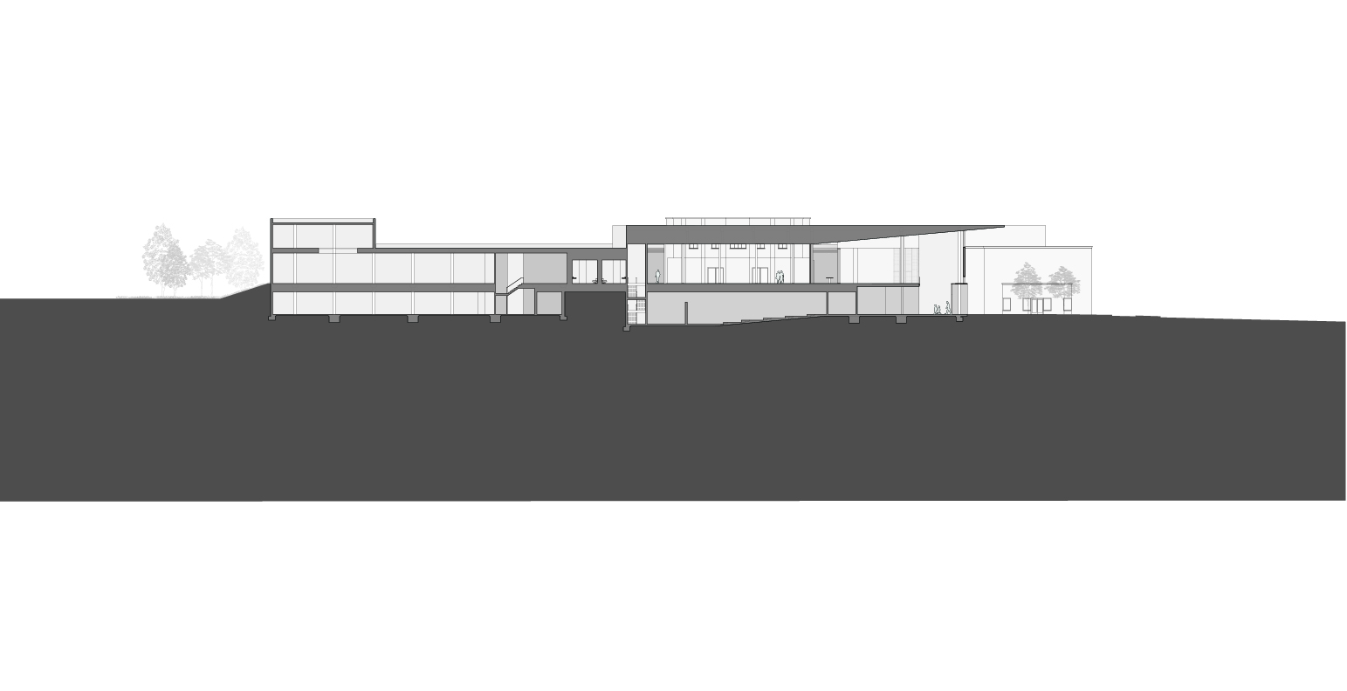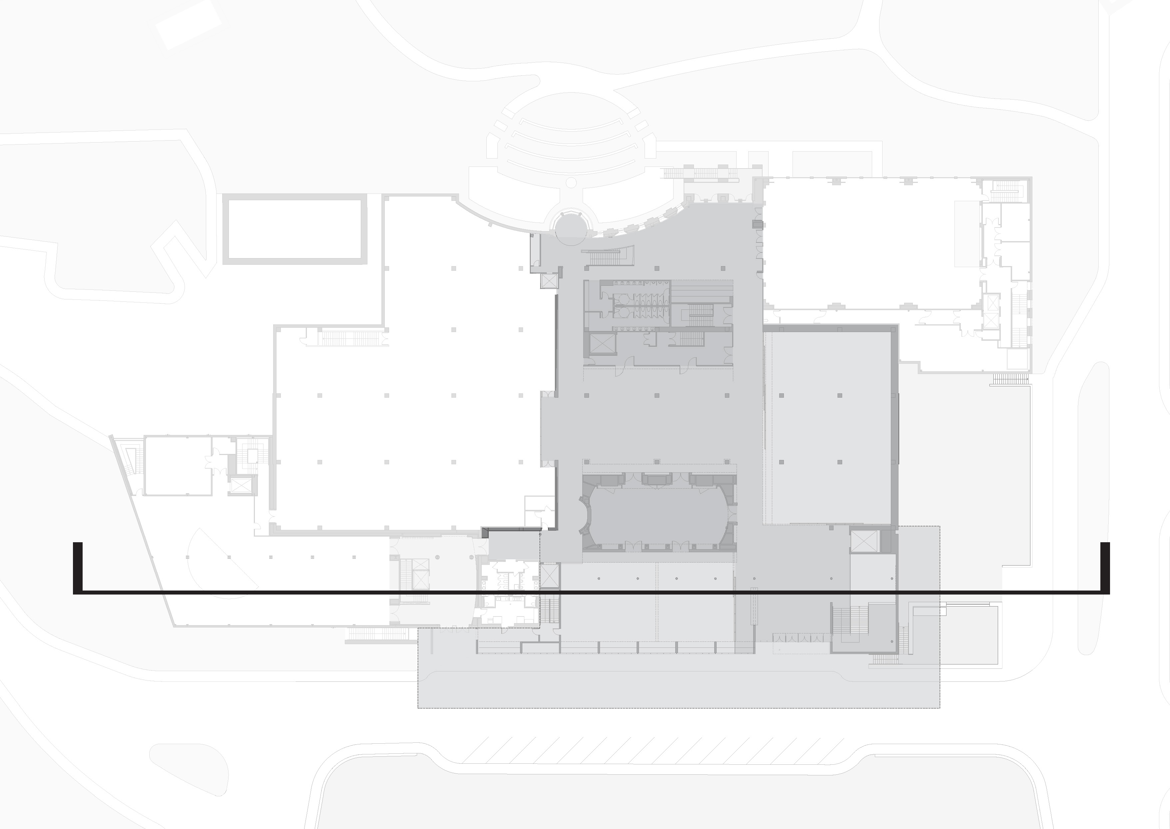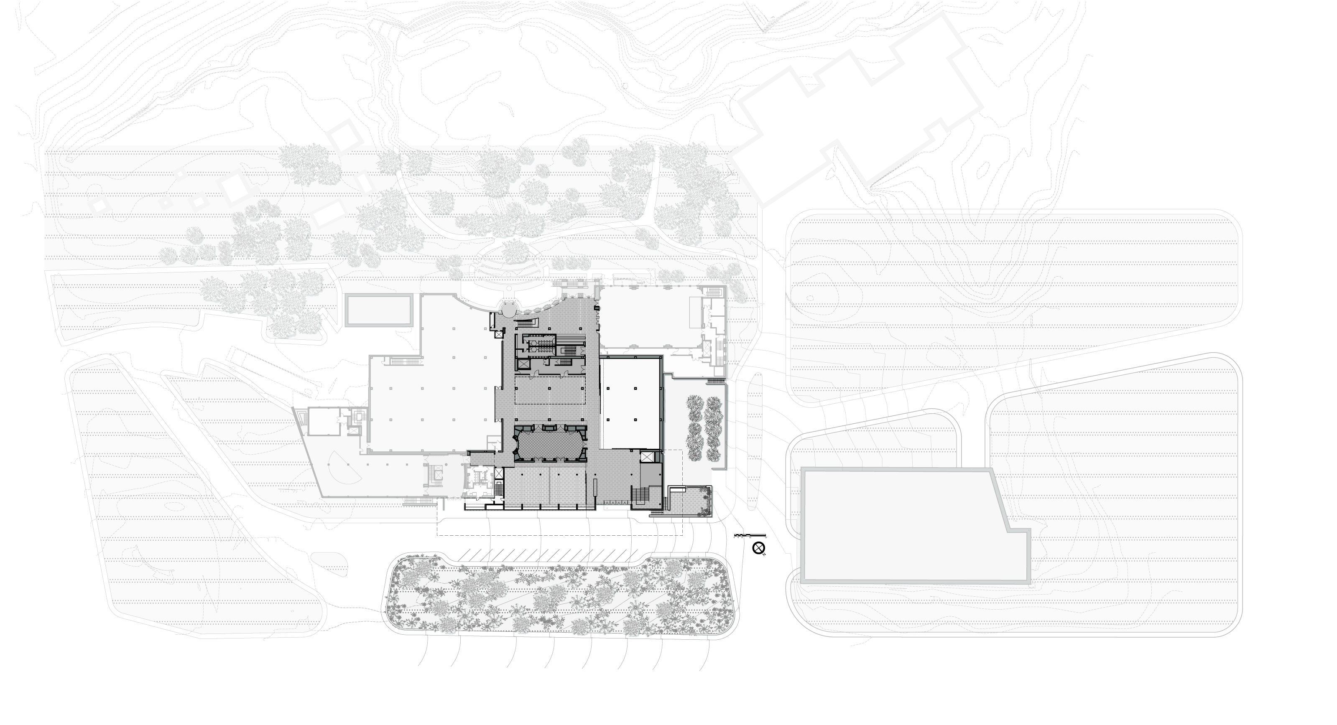ATLANTA HISTORY CENTER
The Atlanta History Center has an inherent responsibility to preserve and re-present Atlanta’s past, while anticipating the unknowable events and artifacts of the future. Atlanta is a work in progress, a relatively young city in the midst of forming itself. So it is with the current AHC: an amalgam of relatively new parts, also a “work in progress”.
We proposed to reorganize the current plan, develop a new entry, and add new exhibition space on the north side. The intent of our project was to spatially unify the museum, anticipate future needs, and to strengthen its identity as a key civic institution of Atlanta.
Three new unifying architectural elements were proposed to transform the existing AHC: A monumental roof and undulating ceiling unifies the disparate interior spaces; a long transparent façade presents a new civic image of the museum; and a new addition fills in the western corner to complete and consolidate the various existing parts of the museum.
The roof is conceived as a city scaled, welcoming gesture, its broad overhang providing shade and shelter to the arriving visitor and blurring the boundary between inside and outside. The gently suspended, undulating underside forms a continuous sequence of fluid spaces from entry to overlook, choreographing the visitor’s movement through the museum. It floats above the existing roofs, allowing new light to enter through transoms and edge skylights.
The new facade presents an inviting transparency to the city. It touches the ground lightly, hovering under the roof overhang. The facade’s varying and layered transparency mediates the needs of the new exhibition space with the public exterior and nearby street traffic. The facade performs as a screen, partially overlapping an earlier disjunctive addition, drawing it into the composition.
Designed by Studio Providence, LLC., a partnership between 3SIXØ Architecture and Friedrich St.Florian Architects.
