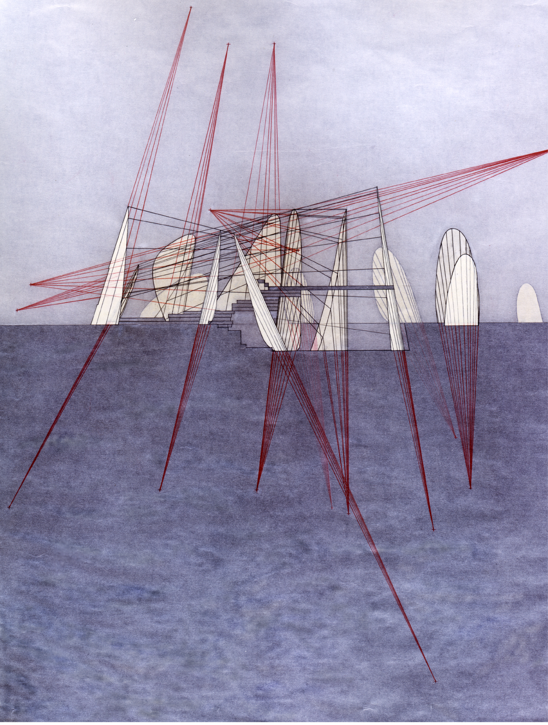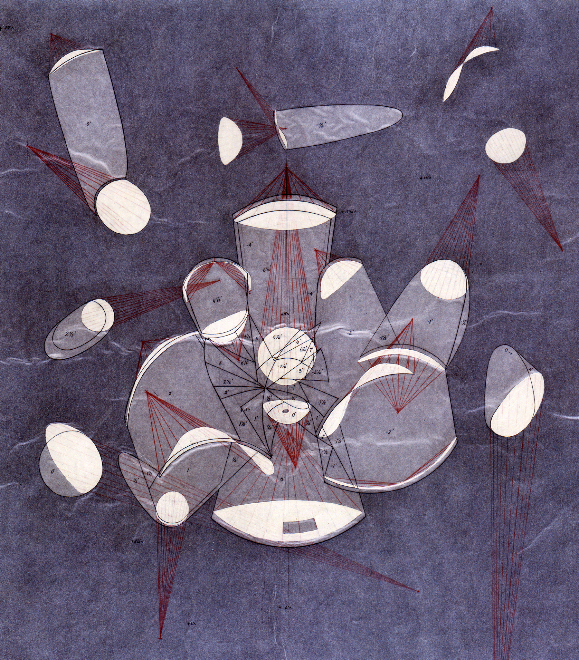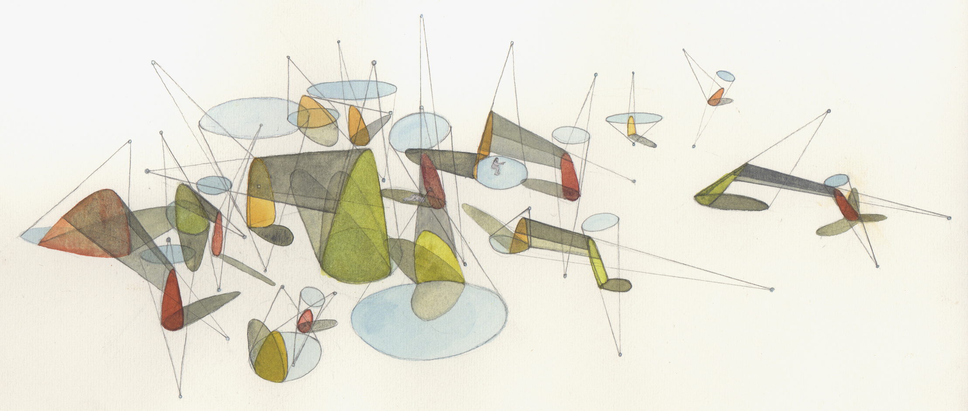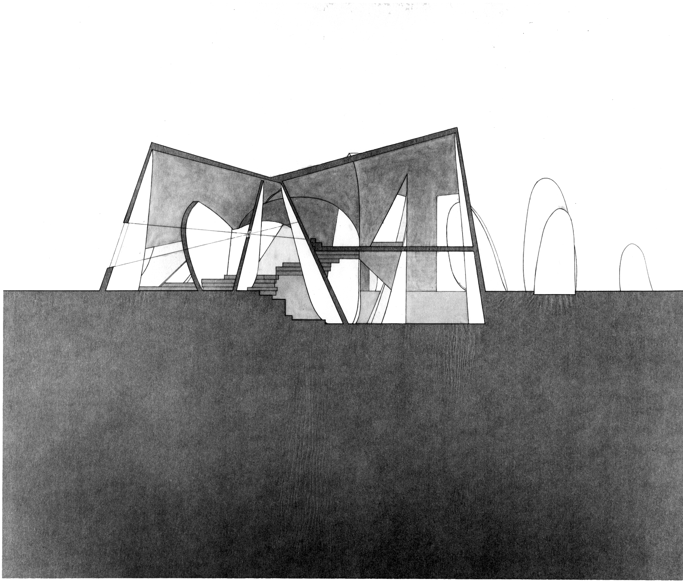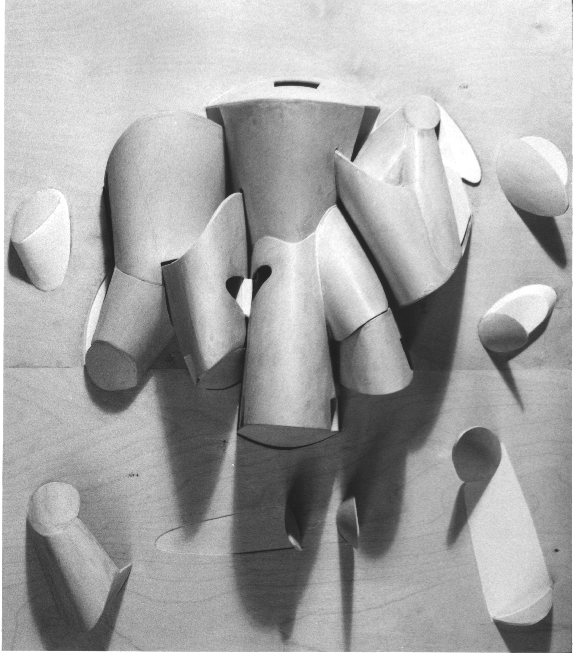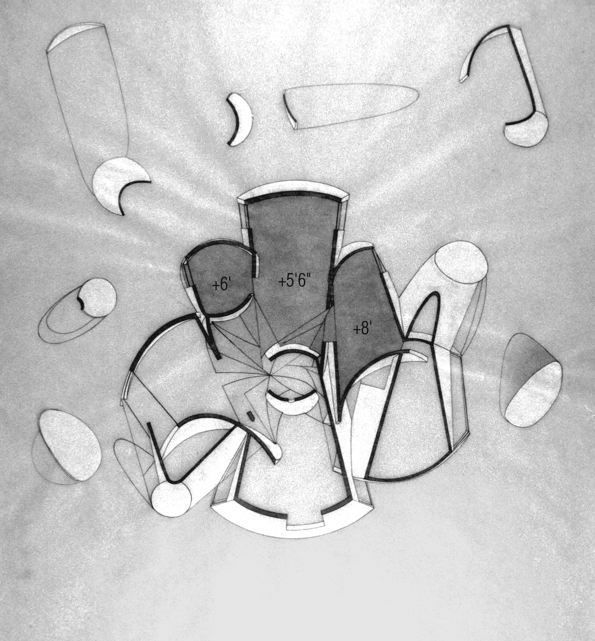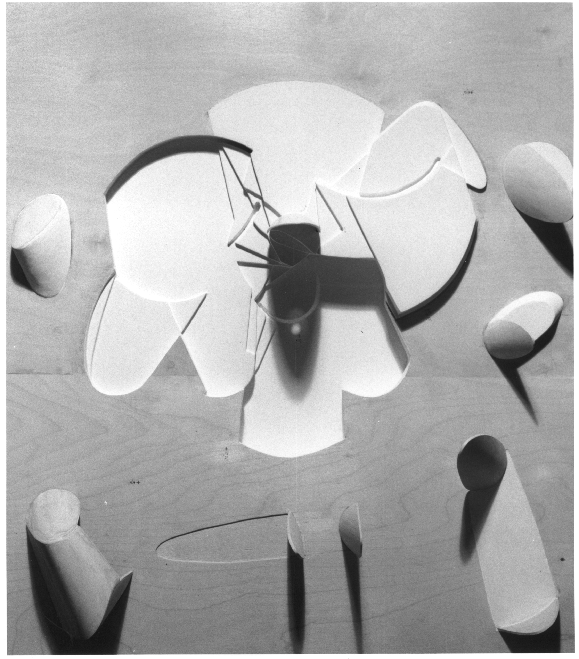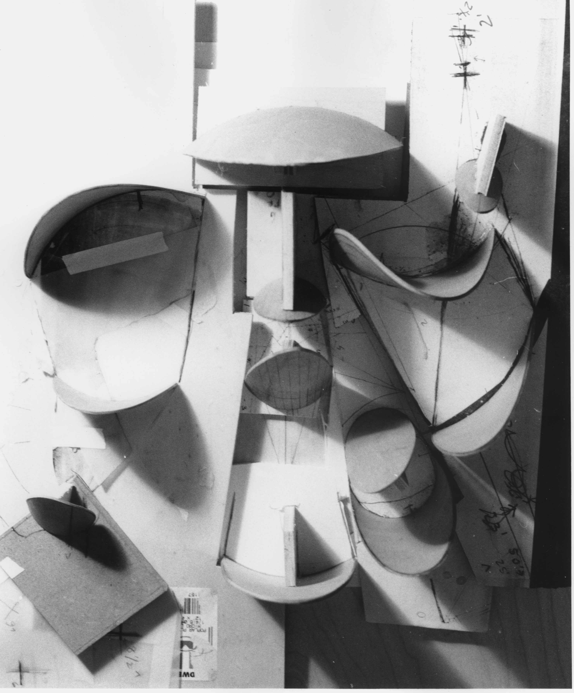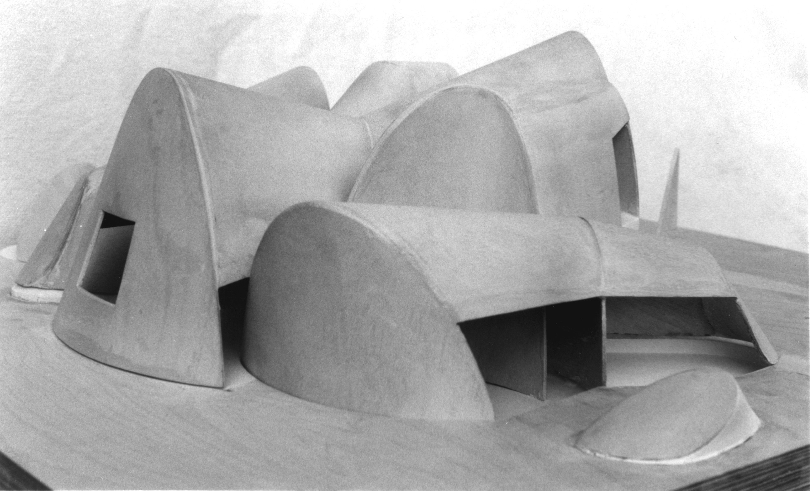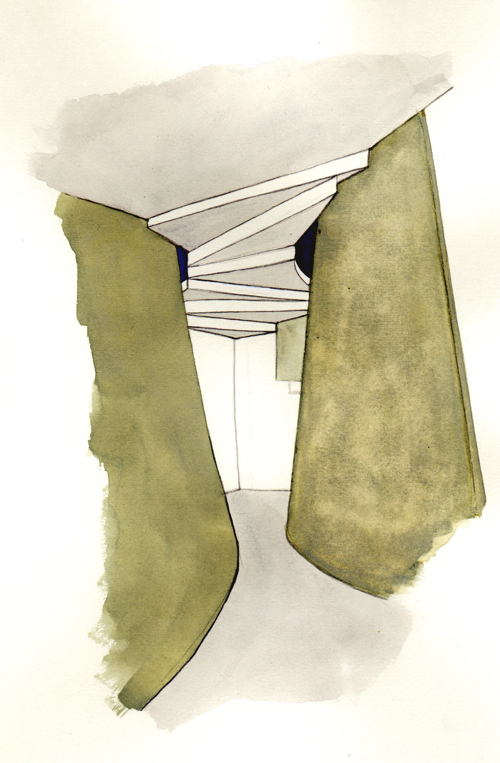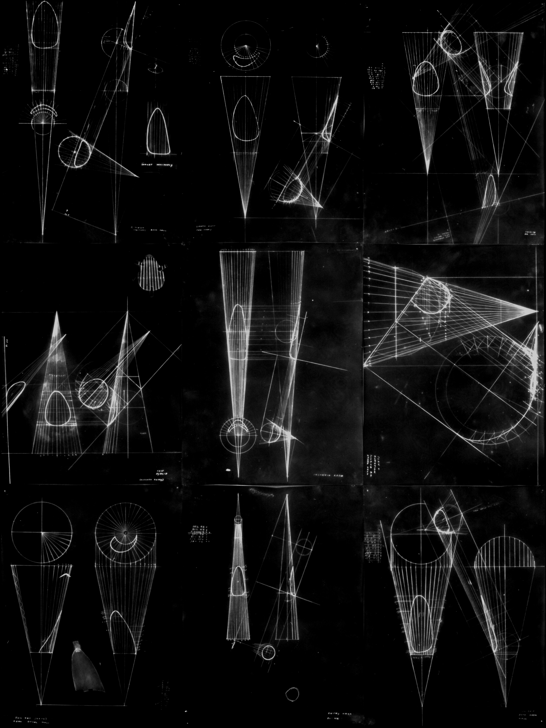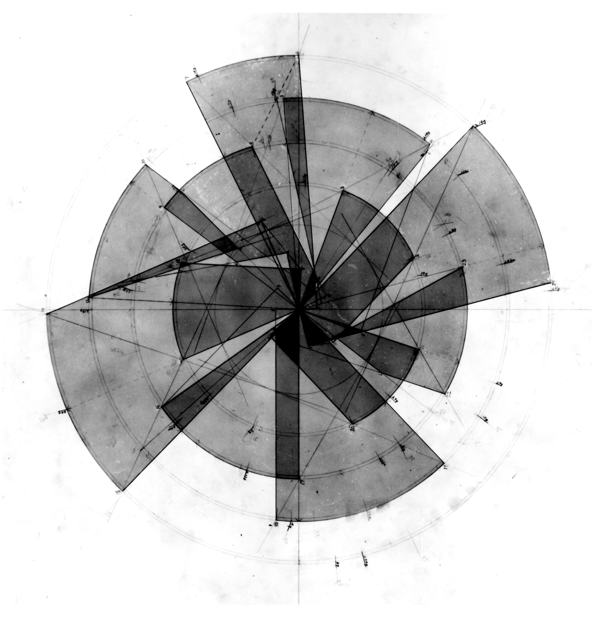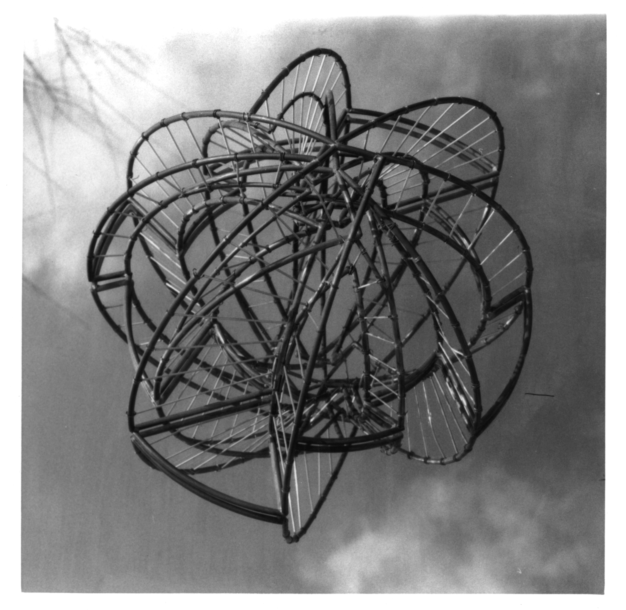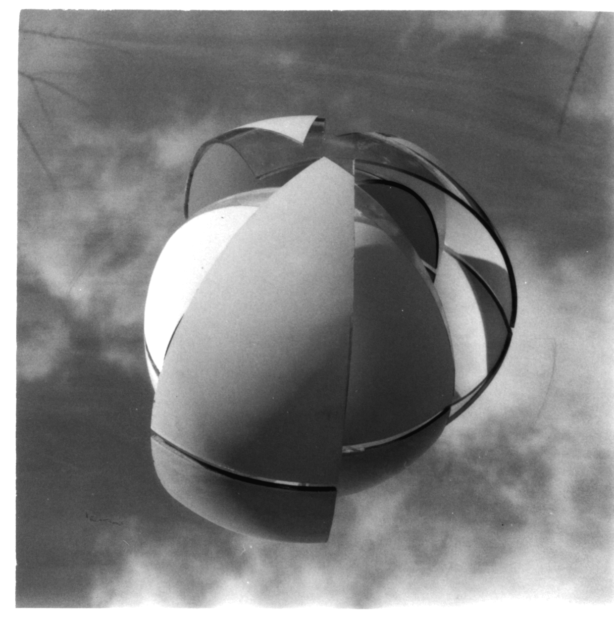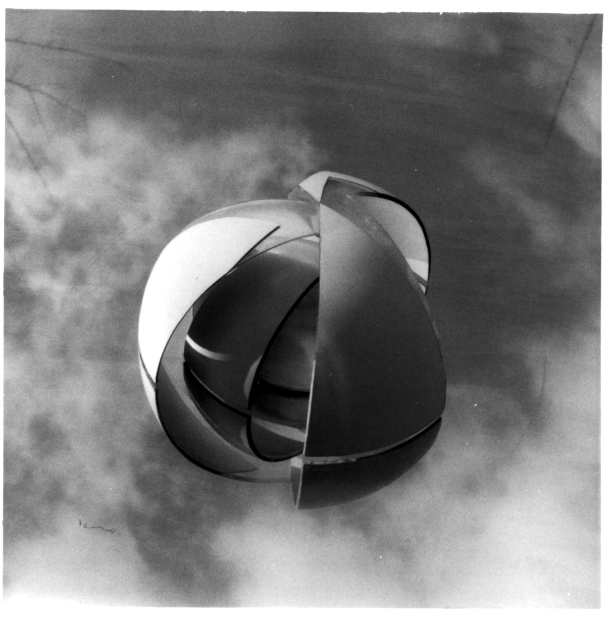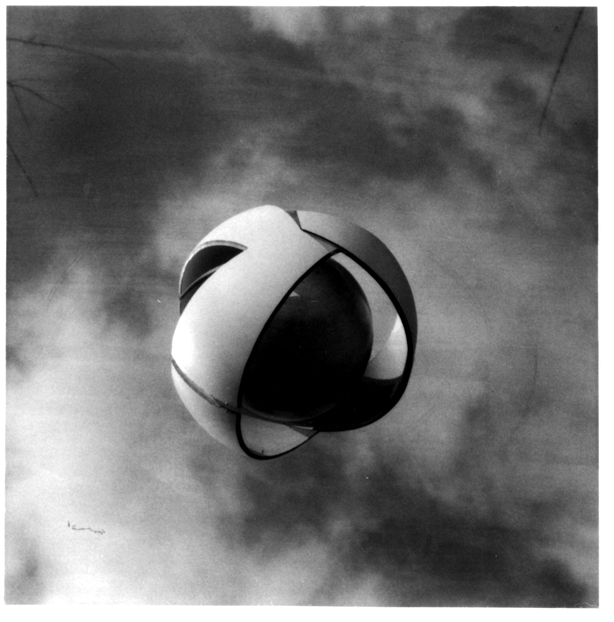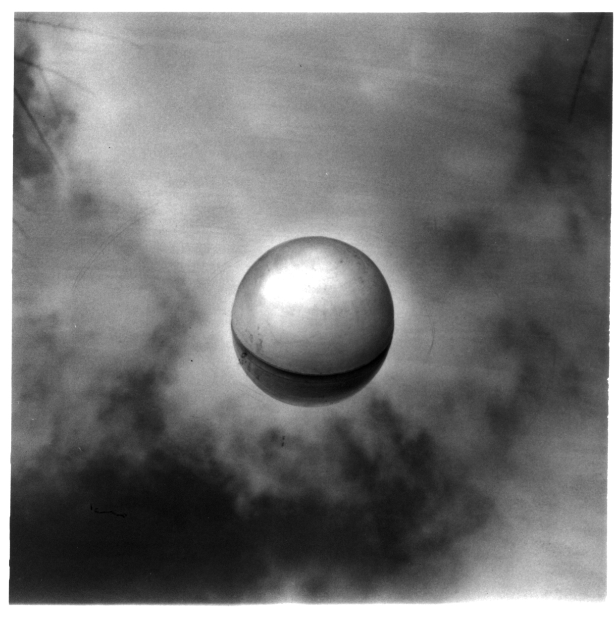DREAM HOUSE
With the nine year thick glass that reflects upon this project, I see an autobiography. That wasn’t the intent; but, honest portraits are made when we are not looking for them. What I see is that architecture matters; it shapes us and how we exist in the world.
I grew up in a glass house—the design of my architect father. I inhabited the visual shade that walls, trees and furniture provided. I navigated the changing paths of privacy defined by ambiguous and immaterial boundaries. I saw that where the self begins and ends is immaterial and not the material limits of our bodies.
This project began spontaneously—through a gift of a Super 8 camera. My camera and I were drawn to the polar bear pool. I found inspiration in close-up shots of the swimming bears: the movement of their fur gestured both bears and water—gestures that fused bear and bear and environment—a continuous field or single organism that the fur rendered. This presented a profound architectural question: where does the space of one being begin and its environment end or—where does the self end and begin the space of the all? How can space be housed and remain contiguous with the world? How can a house be protective, provide shelter and privacy and open outward and inward simultaneously?
These questions led to investigations of the eye as one of many ambiguous thresholds of the self and all. Like a dog chasing its tail, we chase the floaters in our eyes. We throw our glance towards these particles as though they are on the surface of our eyes, floating in tears when they are actually dense strands of the vitreous humor well inside our eyes, past the lens and close to the retina. I studied optics and lenses, refraction and focal lengths. I cast and turned lenses from glass and acrylic. Visual shadows and shade, or the volumetric areas obscured from sight were studied and the question was asked, “What is the geometry of a blind-spot?” I realized that images, projected images, were only possible in a blind-spot…that the eye is a blind-spot and that an image is a moment were something passes the threshold of outside to inside. A purpose for a house emerged, one which would be open and porous to the exterior, like the glass house I grew up in, but protective and defining of areas of visual shade.
The house you see here is based on these premises. The house’s design incorporates the geometry of visual shadows; it quite literally is defined by cones of vision. Walls materialize to intersect these cones; vaults are thrown along their projections. The placement of walls and vaults form protected areas or rooms that are found as one moves through the house. The circulation allows the inhabitant to access all the spaces, while being “invisible” from the outside. Like a film of fireworks run backwards—seemingly random sparks converge, with intention, on their source—one moves through the exploded geometry; its found source is the centrally located blind-spot where images are possible.
At the core of the house, a 12” diameter lens refracts the light from outside into an image on the “stairwell’s” wall. Entry is “blink.” The studio is “fuse with the all and drawing-out room.” The bedroom is “deep-sleep dream room.” There is an insomnia room that acts as a library; t.v. room that is the “pineal gland.” The interior surfaces of the walls are meant to be covered with prepared frescos of the dreams of the inhabitant.
Kyna Leski, Principal

