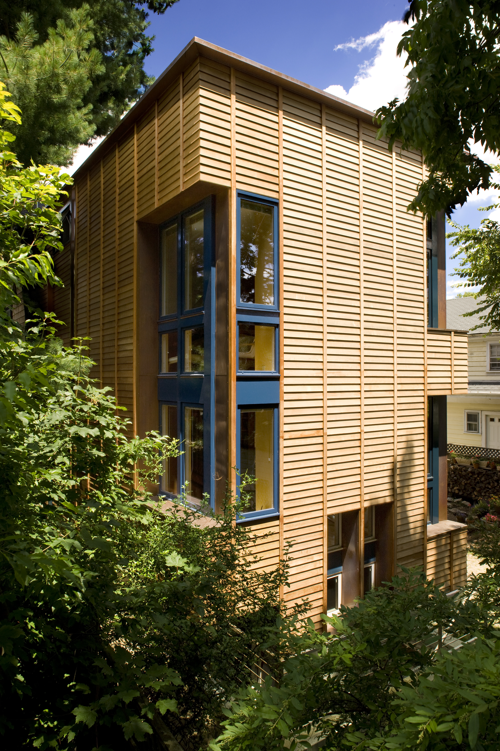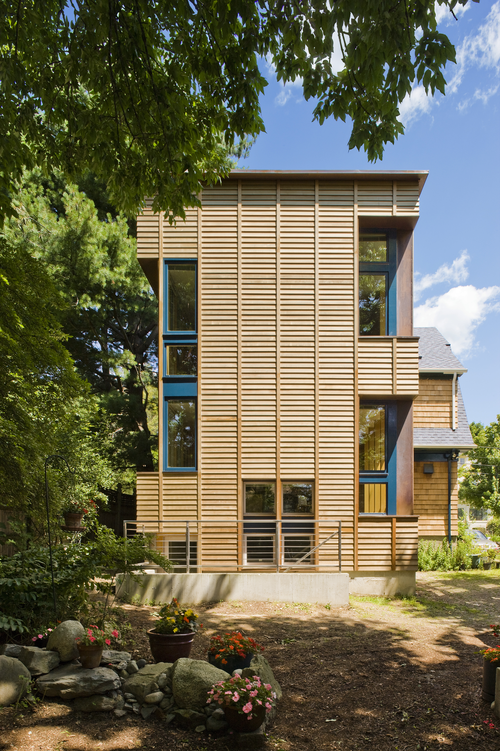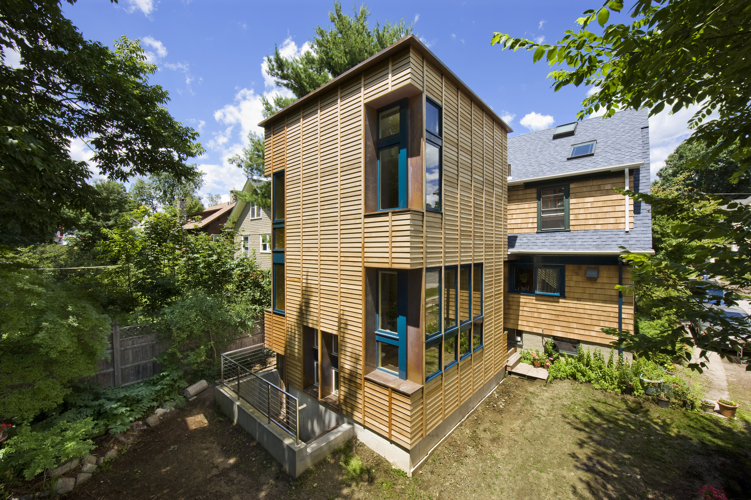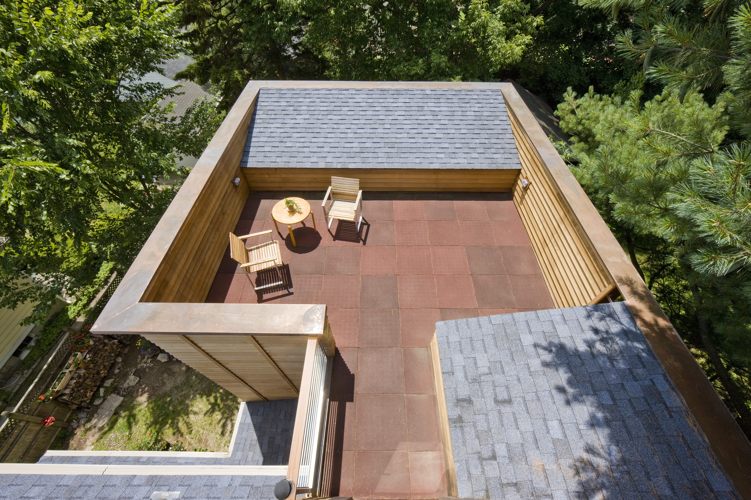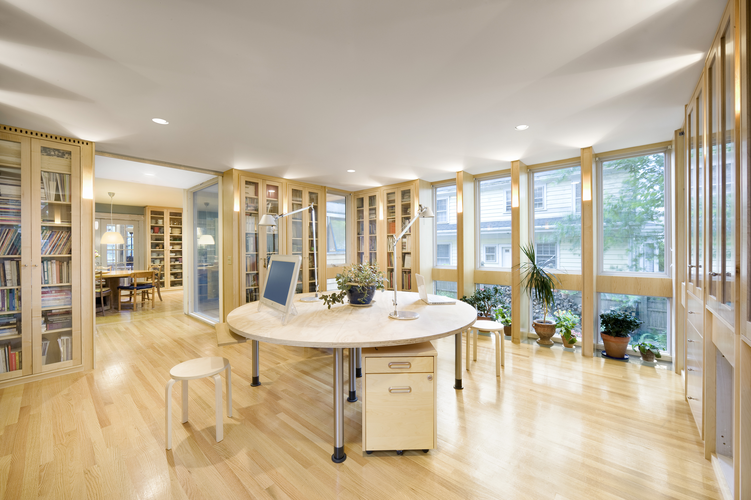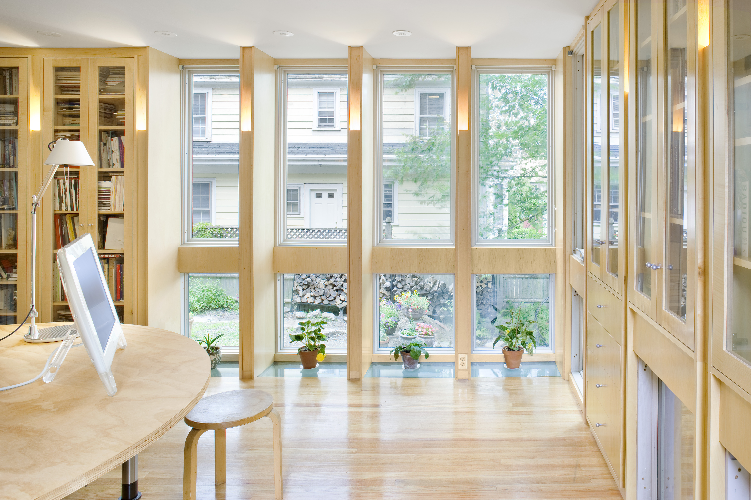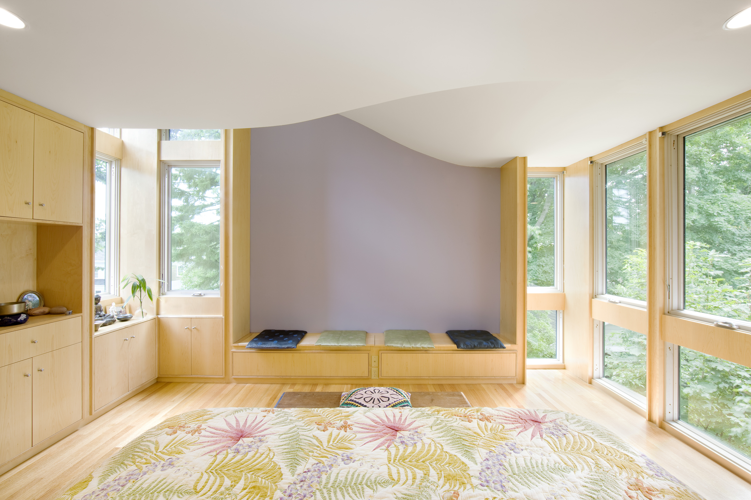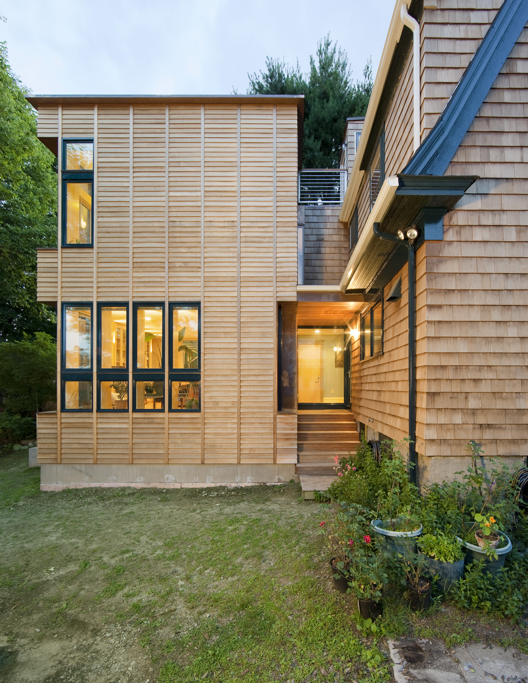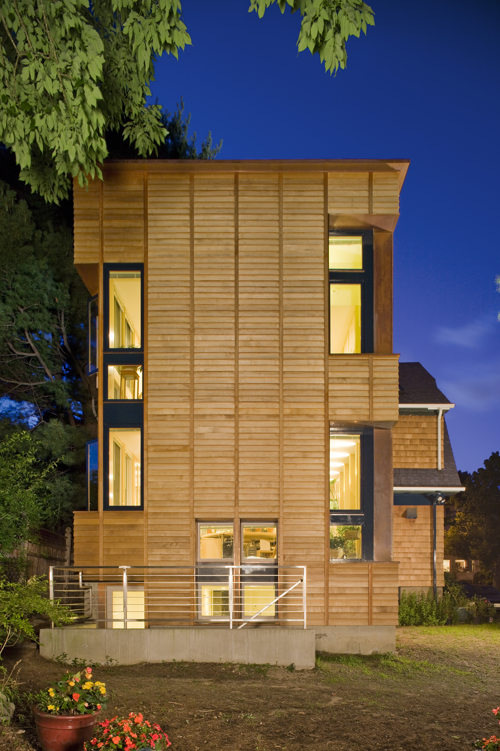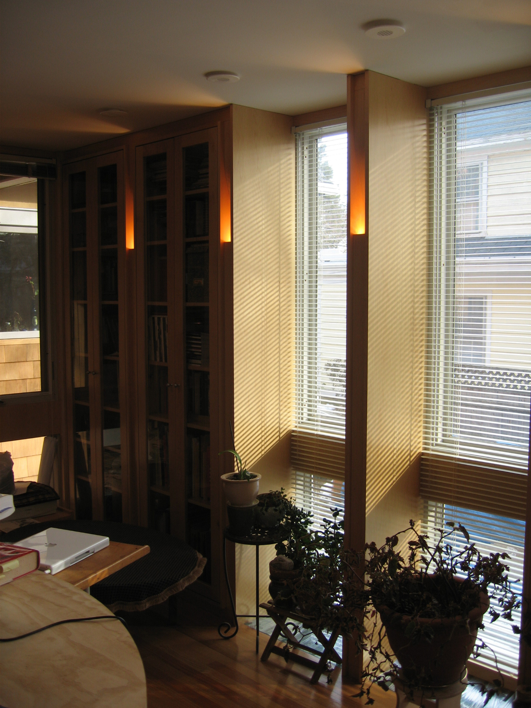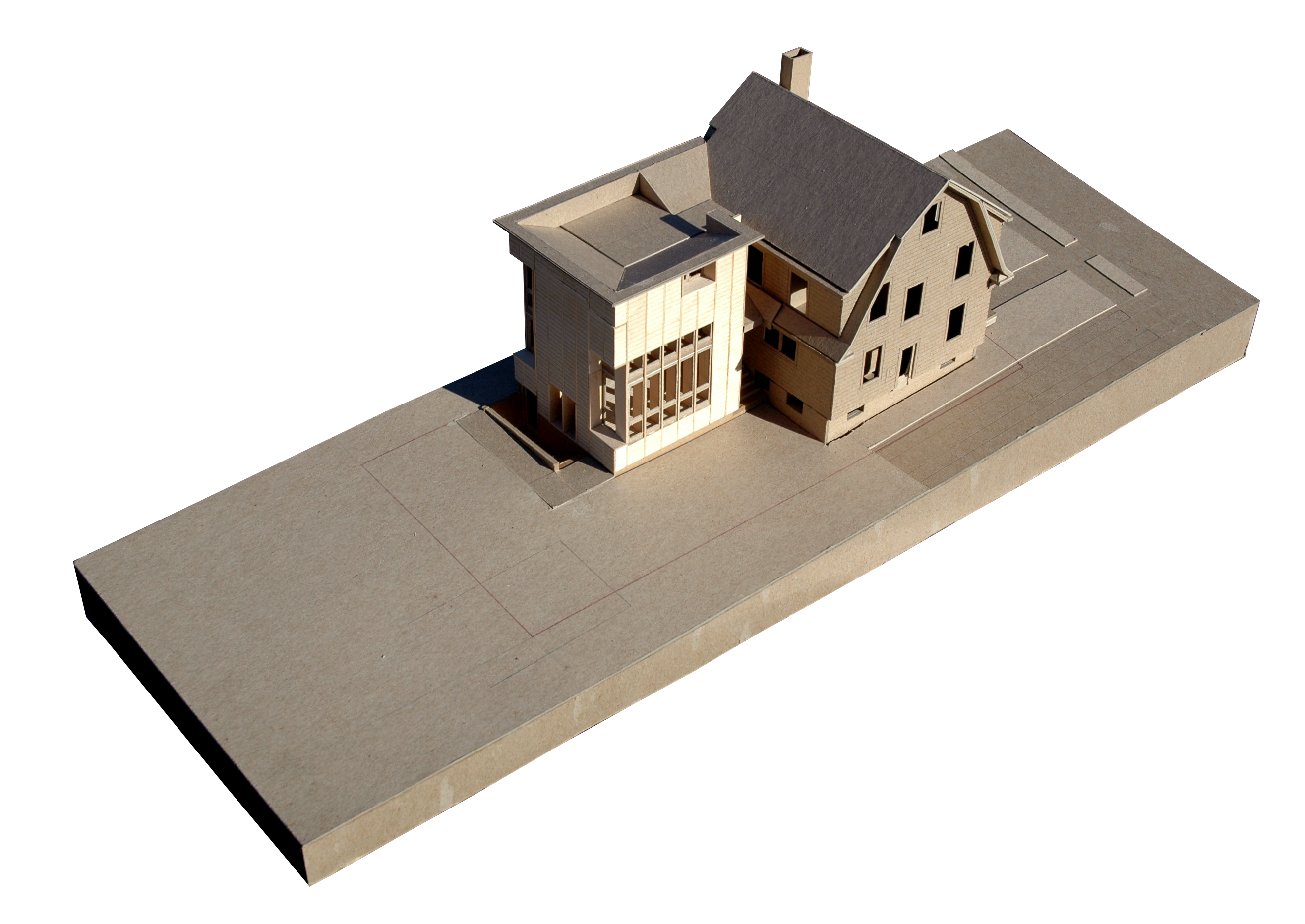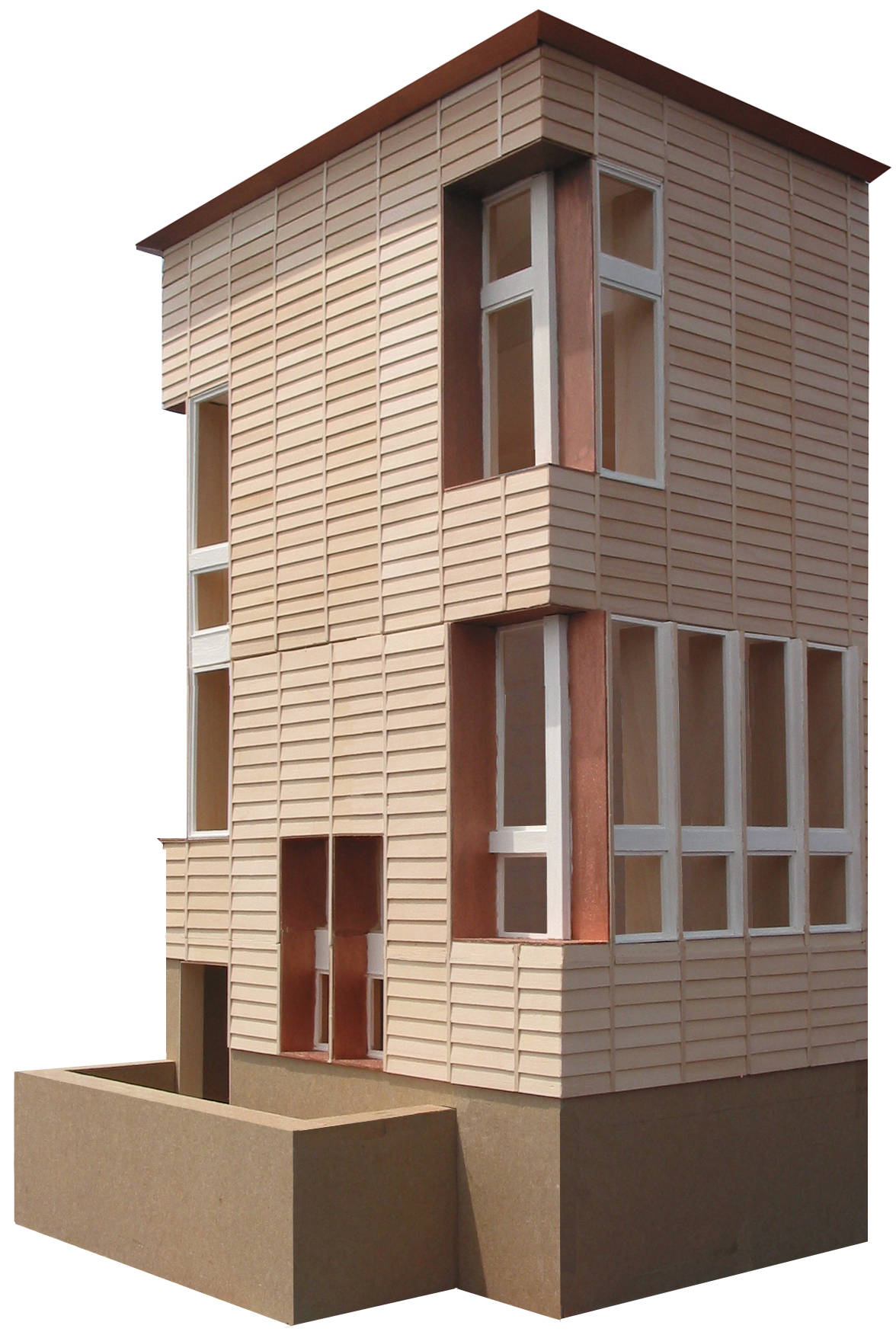EASTSIDE ADDITION
The addition is really the embodiment of a lifelong conversation a couple has had over both their shared and separate aspirations. He is graphic designer and passionate collector of books, she a sun-sensitive lover of plants and gardens.
The inherent contradictions of the project were the crucible out of which the concept evolved: books vs. plants, storage vs. space, light vs. shade, library vs. garden, systematic organization vs. informal experience, privacy vs. engagement (of the outside).
An armature was formed of deep, equally spaced fins. The depth of the fins formed a protective zone, a kind of “protective blanket” creating a deep private enclosure. The fin’s depth, calibrated to accommodate a bookcase, absorbed and ordered the many conflicting programmatic needs. Book storage and file cabinets filled much of the space in the library, wardrobe and dresser, the new master bedroom. The east wall of the library became a plant conservatory, the deep fins preventing direct sunlight from falling too far into the room. The fins themselves were conceived as “infrastructure”, ducting air and forming lights.
Upstairs in the master bedroom, in celebration of the rising sun, the eastern corner of the ceiling is lifted in a veil-like fashion allowing the corner window to rise in response. This corner has become a contemplative spot, in dialogue with the opposite western corner where its window, in contrast reaches to the floor, providing an aerie to read and overlook the old beech and pine trees.
