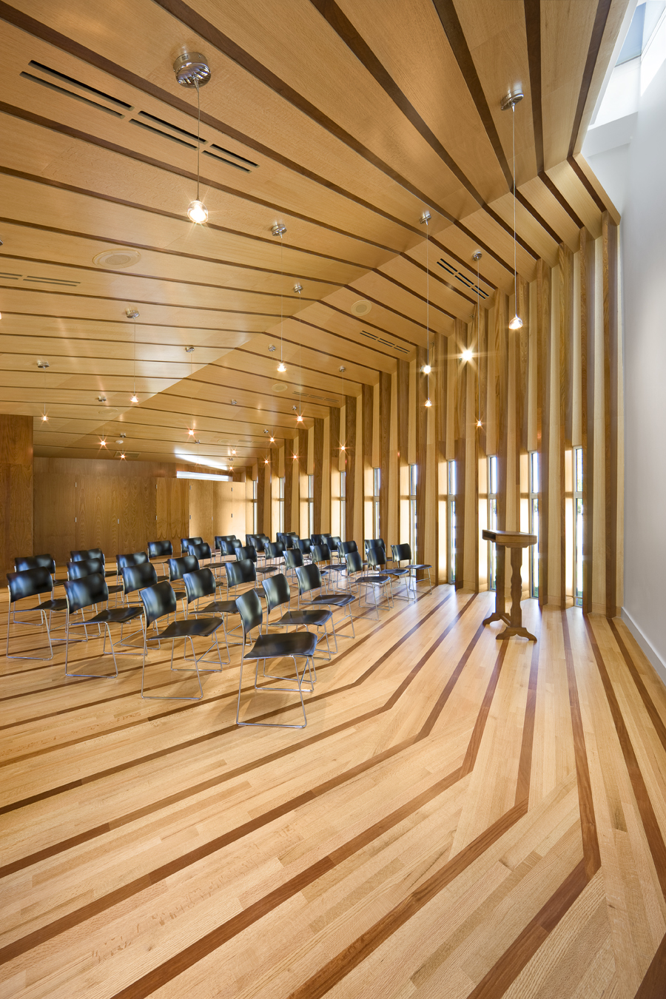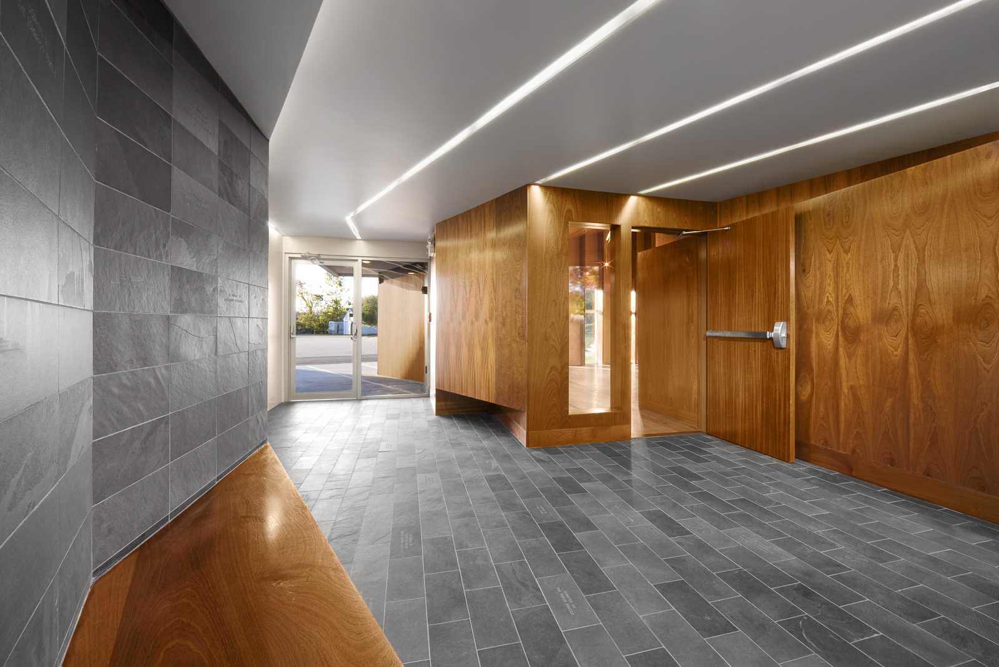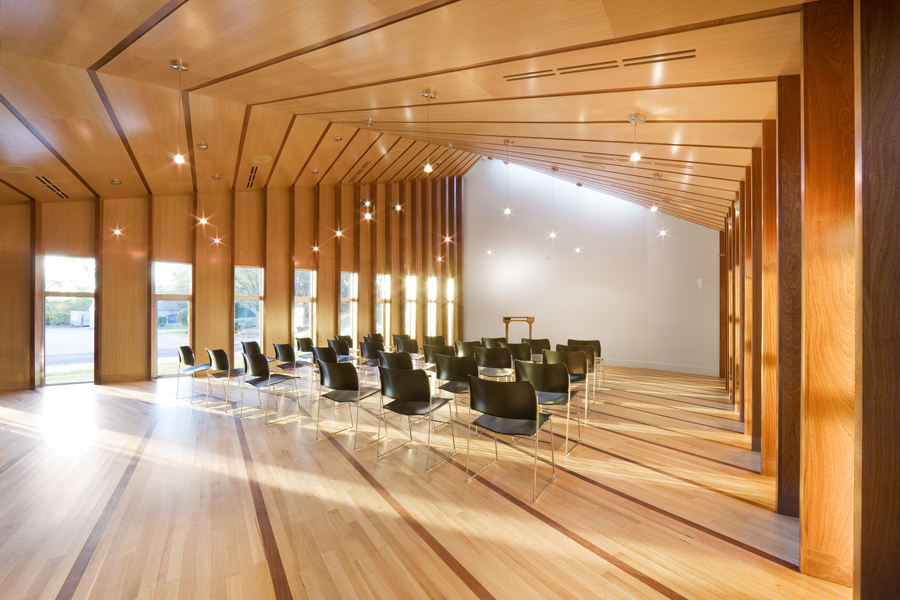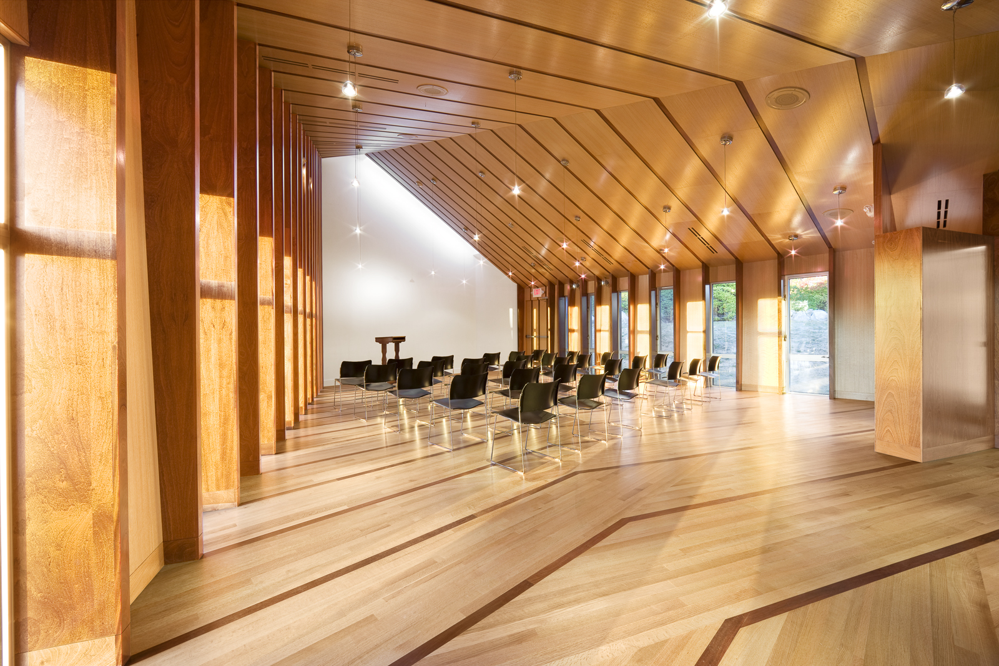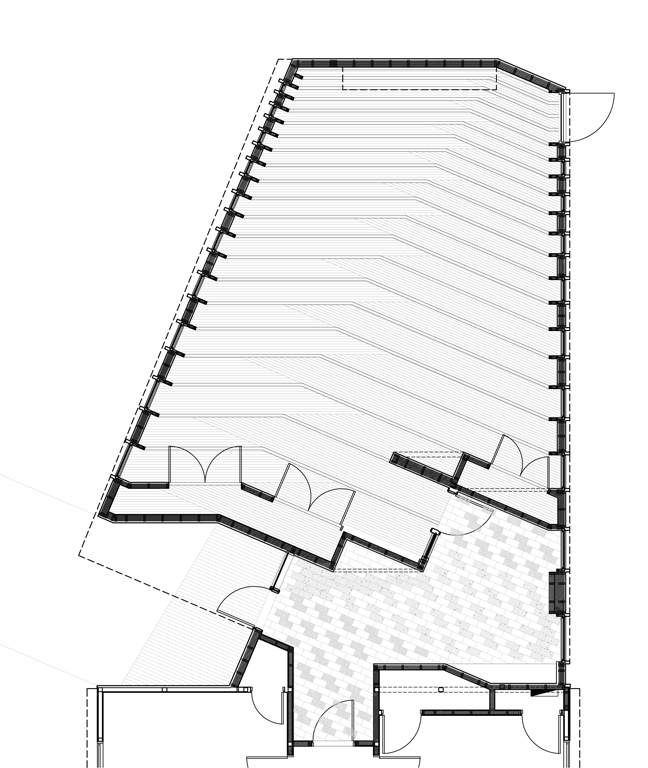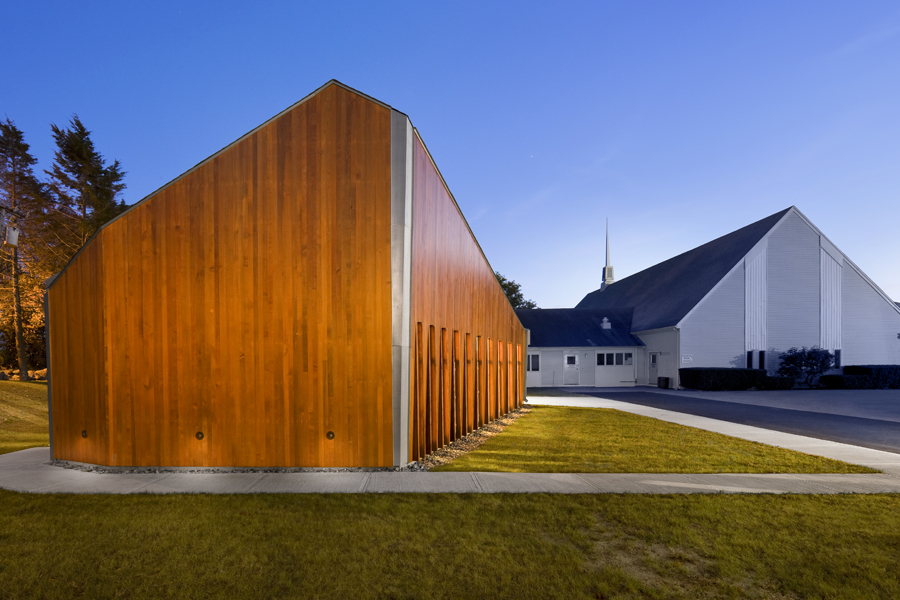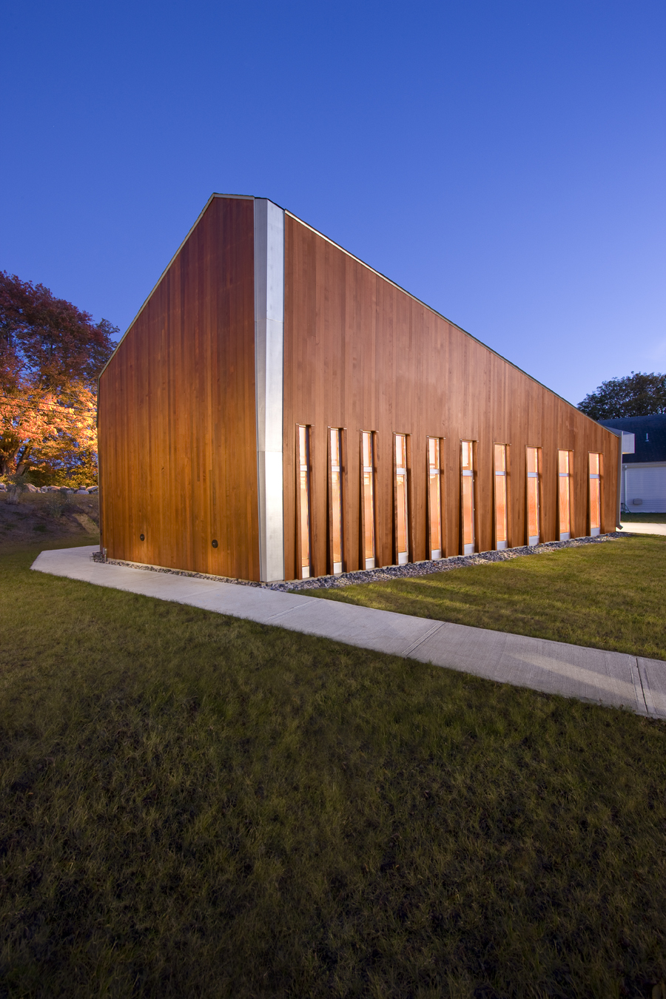SHEPHERD OF THE VALLEY
Shepherd of the Valley, a United Methodist Church in Hope, Rhode Island, hired us initially to prepare an assessment
and feasibility study for their needs to expand. The church had grown and the existing building was no longer seen as being adequate in meeting the needs of worship, ministry, education and other activities. There was also an overall need for maintenance repair. Stan Mar buildings constructed the existing building in 1970, using pre-fabricated, vinyl-sided wood construction. We identified a formal origin for the current shape of the existing church as having a Basilican Plan, an external form with a deep gable and internally with a central nave and aisles—a formal type that goes back two millennia as the form for both churches and barns. Our study revealed pressing needs for a new education wing, restructured sanctuary end wall, reorganized entry and an overall renovation of the existing building’s exterior.
MASTERPLAN
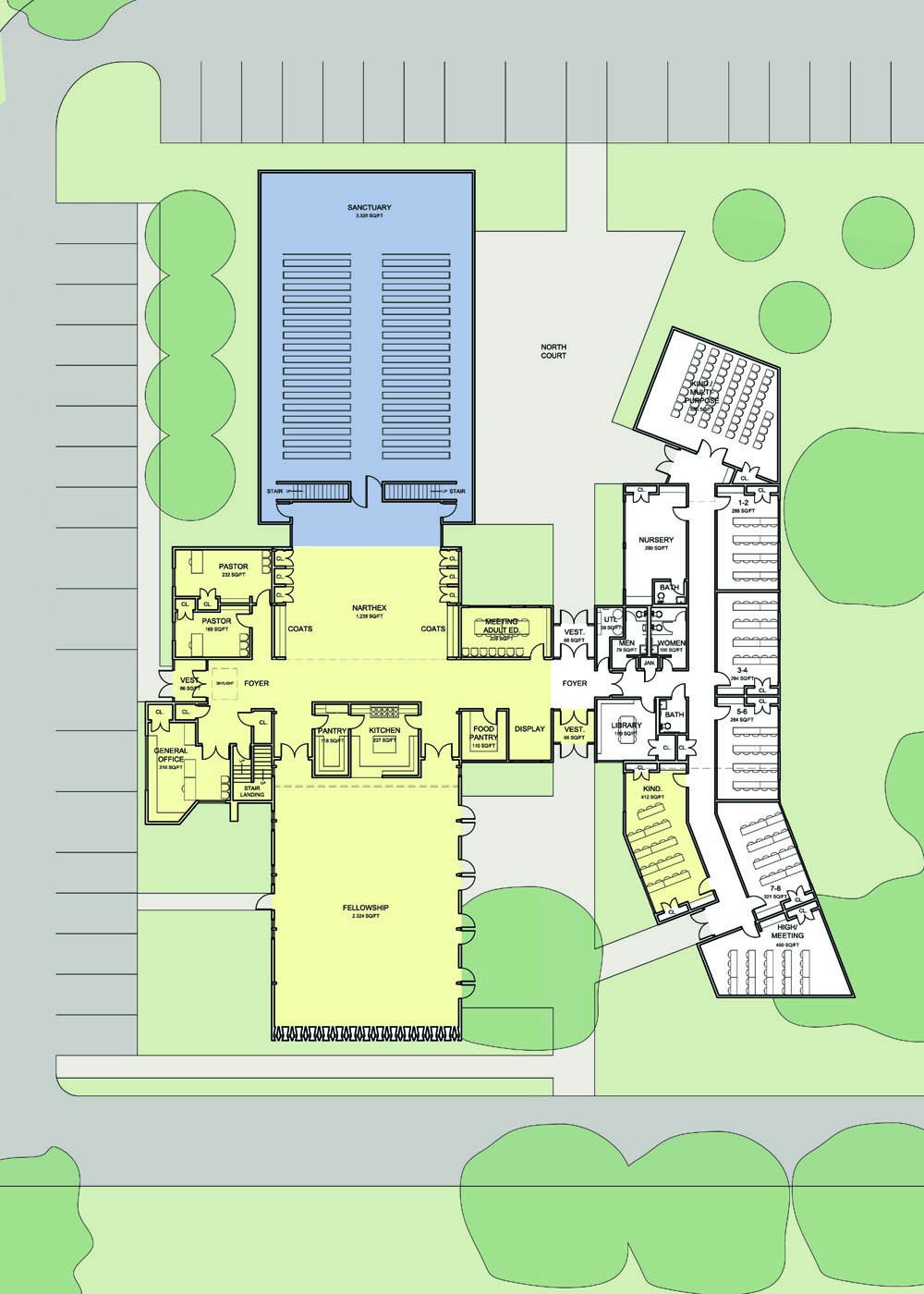
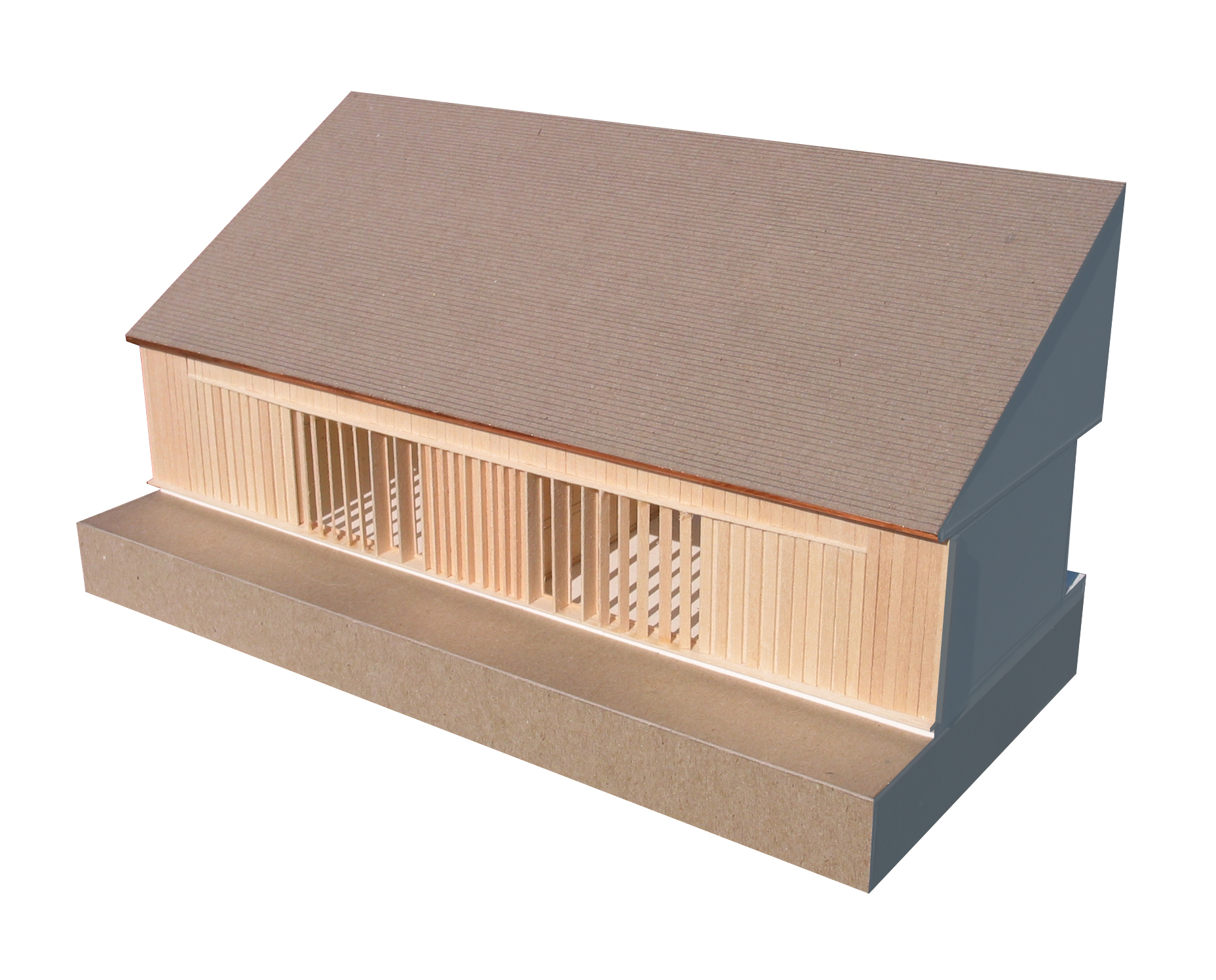
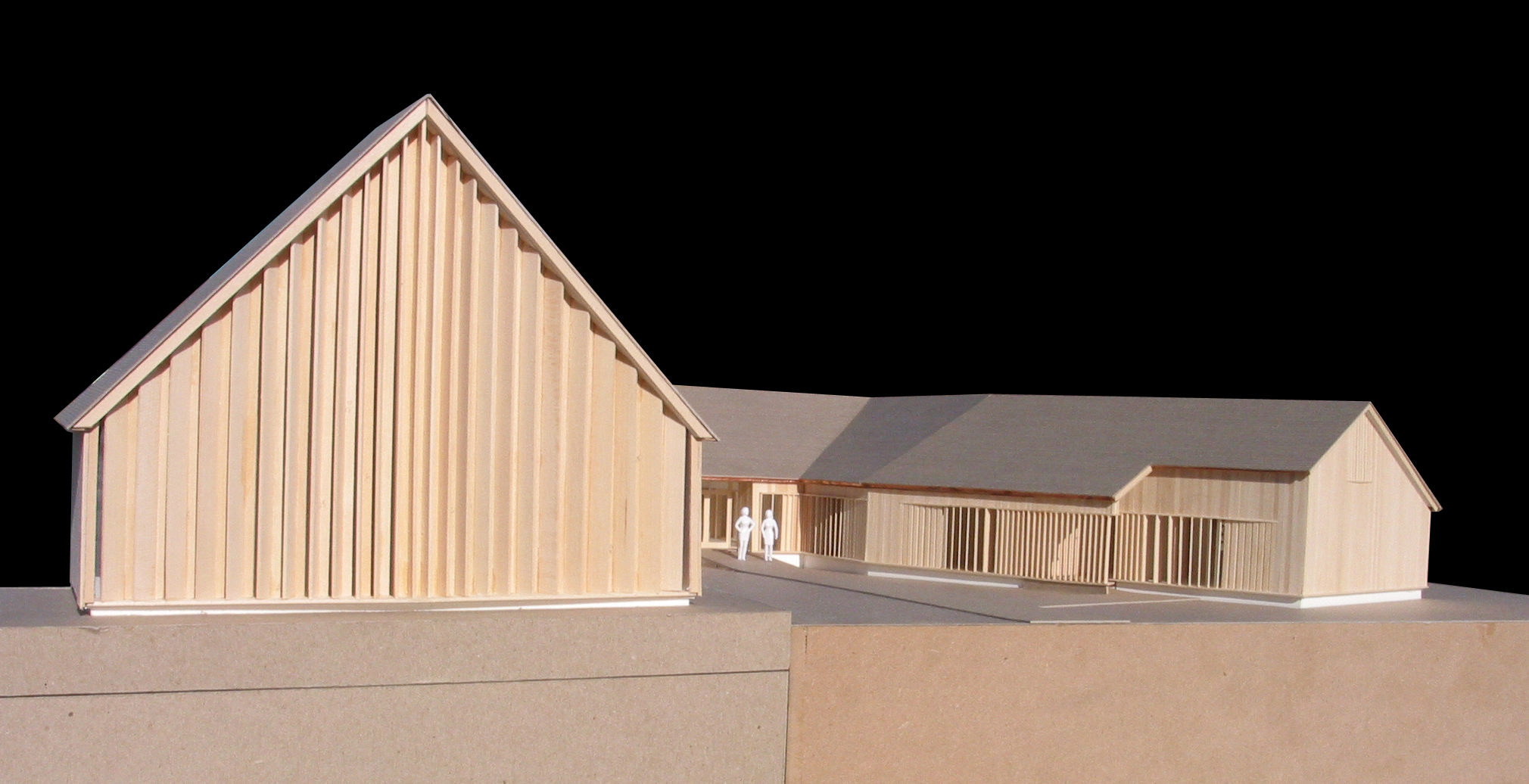
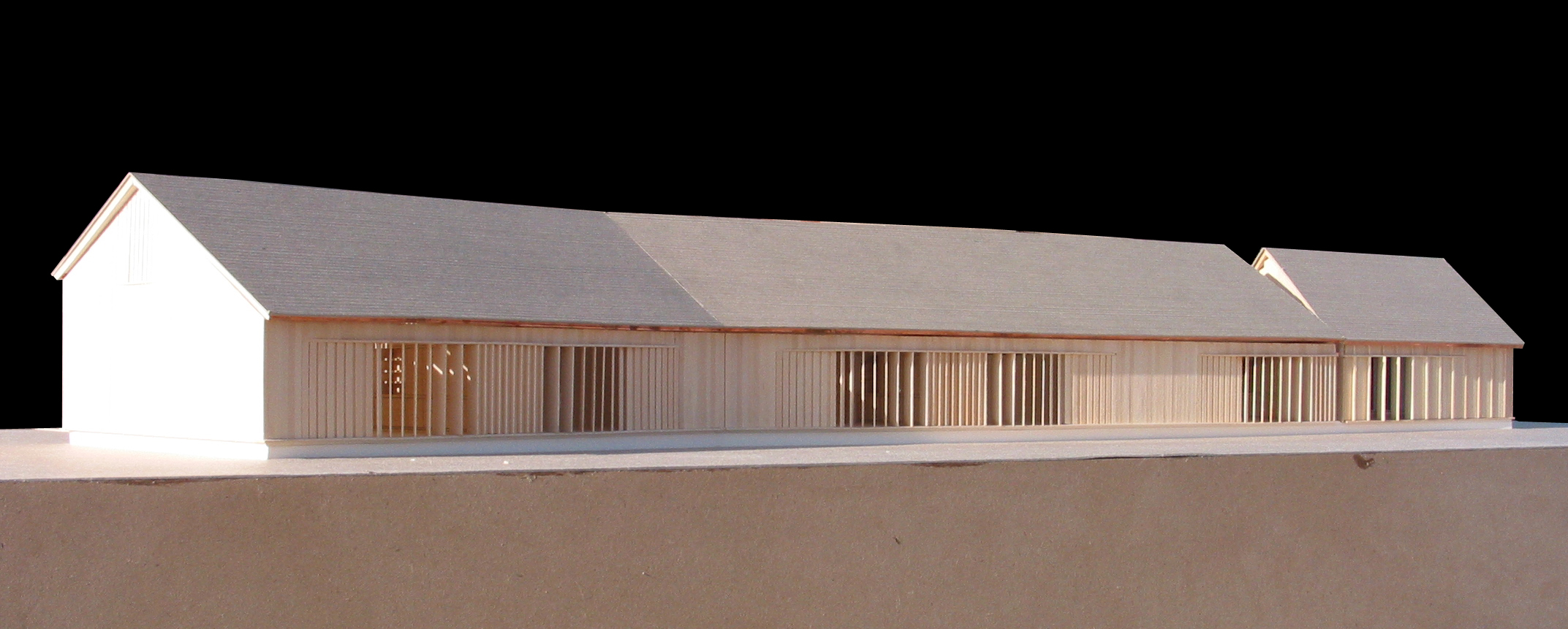
CHAPEL
We sought to make the existing church breathe, in the sense that there should be greater visibility and connection between spaces, between inside and outside and material choices could be made for the renovated exterior that literally breathe The material and tectonic integrity of a barn, which was a kind of model for the shape of the existing church and part of the context for its rural setting, served as a renewed inspiration for future work.
The spiraling geometric order of the chapel is suggested on the exterior of the chapel at the window openings in that the widths of the windows become narrower as they approach the north end of the building. The chapel is clad in a taut skin of tongue and groove vertical grain western red cedar with the east and west walls canting outward, allowing rain water to fall freely past the building. The lines of the structure continue to spiral around from east wall to ceiling to west wall to floor, like a string wrapping the space. “Spiral” comes from the Latin, “spirare” or spirit—a figure that is always expanding and contracting like breath. The spiraling geometry locate structure, windows, acoustical fins and the herringbone floor pattern.
